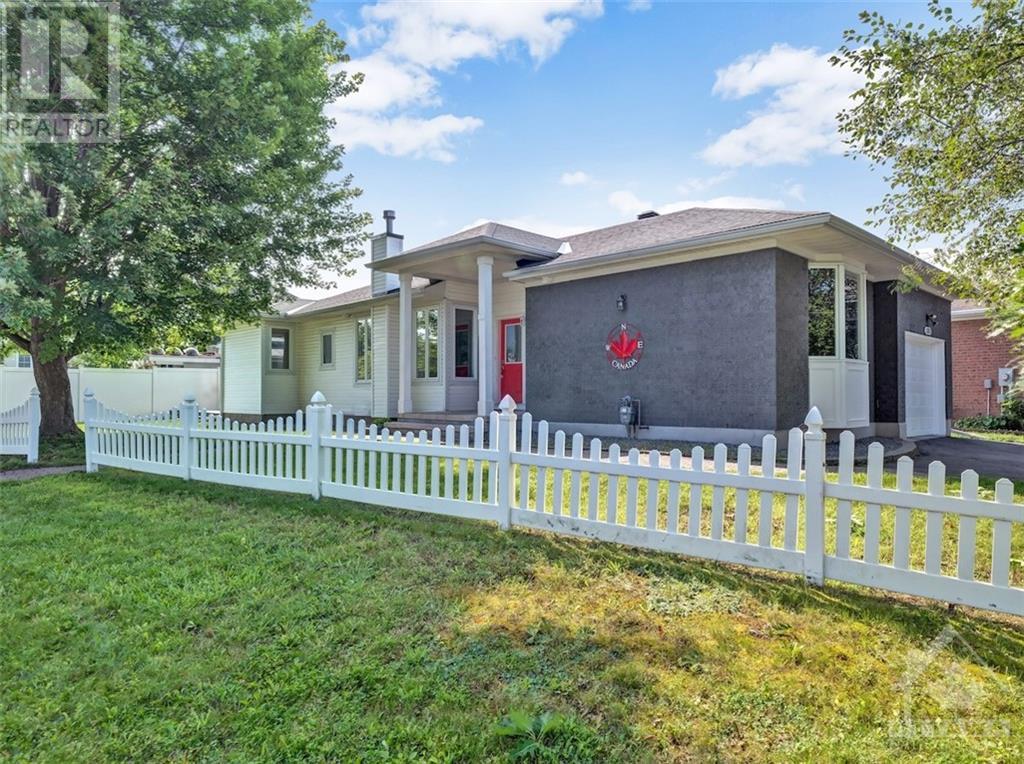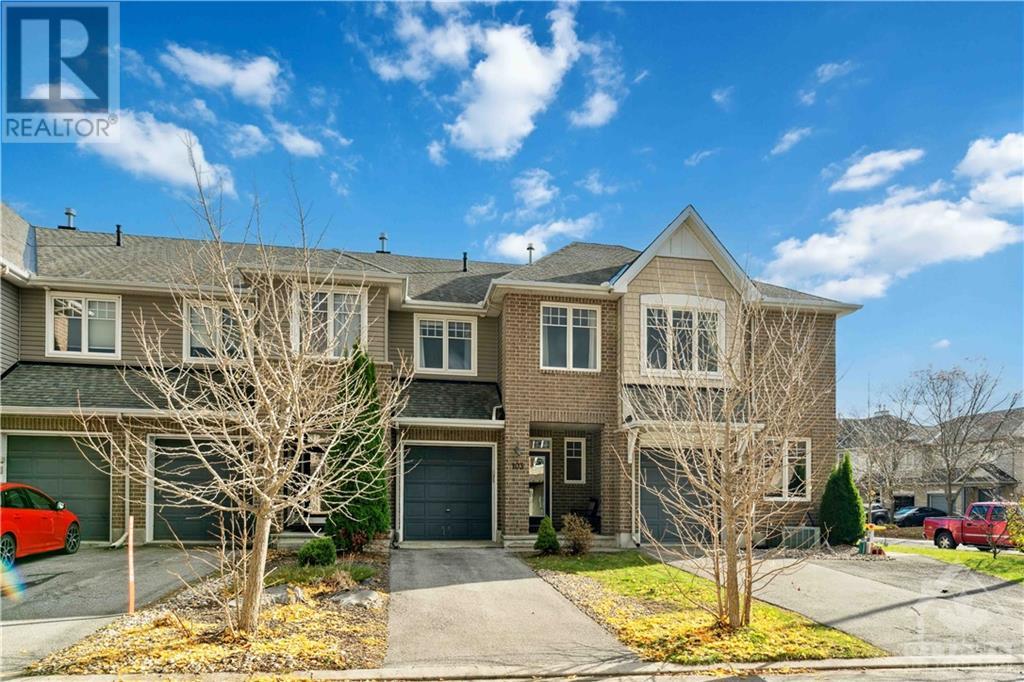Ottawa Listings
1801 Northlands Drive
Orleans - Cumberland And Area (1106 - Fallingbrook/gardenway South), Ontario
Flooring: Hardwood, Perfect bungalow living! This 2+1 bedroom home has both a great layout & updates. Welcoming foyer opens to to the living & dining room with hardwood floors, gas fireplace and abundant natural light. The functional kitchen has oak cabinets, granite counters, stainless steel appliances and a large pantry. Additional space in the kitchen nook could be used as another eating area, home office, family rm or bright reading corner. The patio doors open to the backyard with large wood deck, gazebo & big storage shed. The primary bedroom has upgraded carpet, a renovated bathroom and walk-in closet. The second bedroom is situated at the other end of the home, providing a nicely separated area with 2nd full bath right next to it and another walk-in closet. Main floor laundry rm finishes off the main level. Huge space on the lower level with rec room, third bedroom with another full bath, & a big den. Enjoy the big driveway that can park 3 cars. Come see!, Flooring: Ceramic, Flooring: Carpet Wall To Wall (id:19720)
RE/MAX Hallmark Lafontaine Realty
9 Robinson Street
Perth (907 - Perth), Ontario
Flooring: Hardwood, Wow! This home in the picturesque town of Perth has incredible pride of ownership. Every detail throughout the home has been taken care of. Hardwood floors and 3 bedrooms on the main level. Wonderful gas fireplace in the living room leads to the recently and fully renovated kitchen. Main floor renovated bathroom is a dream. The rear of the home boasts a remarkable sunken living room with vaulted ceilings complete with exposed wooden joists. It offers the perfect additional living/entertaining space along with a 2nd gas fireplace. The landscaping is second to none as well. Enjoy gardens and water features beside your hot tub. Recently installed detached garage as well. A home with the same caliber of charm that the town of Perth has doesn't come around too often at a reasonable price. Much larger than it looks. Very rare find! (id:19720)
RE/MAX Hallmark Realty Group
220 Garfield Street
Gananoque, Ontario
This stunning executive bungalow in Gananoque combines elegance with privacy on a 1/2-acre lot at the end of a quiet cul-de-sac with no rear neighbours. The open-concept kitchen features built-in stainless appliances, an oversized granite island, and a coffee bar, seamlessly flowing into an inviting living area ideal for entertaining. Vaulted ceilings, gleaming hardwood floors and large windows create a bright, airy atmosphere. The primary bedroom is a serene retreat with an 5 piece ensuite bath, jacuzzi tub, walk-in closet, and private deck perfect for morning coffee. A 230 sq ft, three-season sunroom offers a peaceful escape overlooking the backyard. The main floor also includes two spacious bedrooms and another full bath. The finished lower level boasts a fourth bedroom, a generous rec room, and a third full bath. Enjoy ample parking with a circular driveway and oversized garage. Don't miss the opportunity to make this dream home your reality!, Flooring: Hardwood, Flooring: Carpet Wall To Wall (id:19720)
RE/MAX Hallmark Realty Group
2916 County 31 Road
North Dundas (707 - North Dundas (Winchester) Twp), Ontario
Welcome to Winchester and to 2916 County 31 Road. \r\nThis building has undergone extensive reno's and work is still being completed. \r\nAll finishes will be new, Tip of the Roof in brand new. Foundation excavated to the footings . New weeping tile installed as well as any cracks repaired and entire foundation treated and water proofed. (id:19720)
Keller Williams Integrity Realty
303 Citrine Street
Orleans - Cumberland And Area (1117 - Avalon West), Ontario
Flooring: Tile, Deposit: 4900, Welcome to 303 Citrine. Beautiful 2-bedroom, 1.5-bath freehold townhome nestled on a quiet street in Avalon West. The main floor features a tiled foyer, a convenient laundry room, and access to the attached garage. Upstairs, the bright and airy open-concept living and dining area boasts hardwood floors, while the modern kitchen includes a functional island and a balcony perfect for BBQs. The third floor offers a spacious primary bedroom with a walk-in closet, a generously sized second bedroom, and a full bathroom. Enjoy the convenience of being just a five-minute walk from Ouellette Park, with schools, stores, and recreational amenities nearby., Flooring: Hardwood, Flooring: Carpet Wall To Wall (id:19720)
Keller Williams Integrity Realty
379 Andalusian Crescent
Kanata (9010 - Kanata - Emerald Meadows/trailwest), Ontario
Flooring: Tile, Flooring: Hardwood, STUNNING Monarch Built 4 Bed + Loft, 3.5 Bath in sought after Blackstone! 46' Model just under 2800 sqft. without Basement & in Meticulous Condition! Main Floor ft. gleaming Hardwood & Modern Tile throughout Bright & Spacious Layout. Living Room, Large Formal Dining Room, Convenient Powder Room, Laundry Room & Upgraded Mudroom off the 2 Car Garage! Modern UPGRADED Kitchen ft. ample Cabinets, QUARTZ counters, Sit-up Island, Backsplash, 4 S/S Appliances & Pot Lights. Patio Doors leads to an Interlock Pad & PVC FENCED Yard! Open Concept Living Room offers a cozy Gas Fireplace! Second Floor ft. Large Primary Bedroom with TWO walk-in closets & 4 pc. Ensuite with Glass Shower & Soaker Tub! 2nd Bedroom ft. Balcony & 3pc. Ensuite! Generous sized 3rd & 4th Bedroom with a JACK & JILL Bathroom! 3 ENSUITES! + LOFT perfect for a Home Office! Massive Unfinished Basement, Ready to be designed! On a QUIET Street, Close to Schools, Parks, Shopping, Recreation & Transit! Book Your Showing Today!, Flooring: Carpet Wall To Wall (id:19720)
RE/MAX Hallmark Realty Group
103 Mojave Crescent
Stittsville - Munster - Richmond (8211 - Stittsville (North)), Ontario
Flooring: Tile, This lovely 3 bed, 3 bath beauty is ready for new owners. Bright and Spacious Entry Space. The Ceilings Are 9'. The kitchen is an ERGONOMIC DESIGN that helps to minimise the strain to cabinets and pantry that offers a ton of space for food and appliances. New Fridge with water purifier and New Oven. Sit by the cozy fire with a book or hang out in the living room and watch the game with friends while the kids are playing in the fully finished basement or out to make a snowman in the backyard which has a good size of garden shed to keep the lawn mower and snowblower. The large primary suite offers a beautiful en-suite with a soaker tub and shower and well as a good sized walk-in closet. Laundry is on the 2nd floor for easy access. The other 2 bedrooms are a nice size. Close to shopping and transit., The 2nd floor flooring: Carpet Wall To Wall, and Main floor covered with hardwood and tile. It is now all- ready for you.Some photos digitally staged., Flooring: Hardwood, Flooring: Carpet Wall To Wall (id:19720)
Keller Williams Integrity Realty
52 Astervale Street
Orleans - Cumberland And Area (1117 - Avalon West), Ontario
Flooring: Tile, Flooring: Hardwood, Welcome home to this beautifully maintained three-storey 1,100 sqft freehold townhome in the friendly neighbourhood of Avalon, just steps to all amenities, schools, walking trails and parks! Step into a bright, sunlit foyer on the main floor with access to the laundry room, inside entrance to garage and storage area. Ascend to the open concept main living area where you'll find an inviting kitchen with white cabinets, dark granite counters and stainless steel appliances, bright living/dining rooms with gleaming hardwood floor as well as a convenient partial bathroom. Enjoy your morning coffee or unwind after work on the cozy balcony off the dining room. The upper level features a spacious primary bedroom with a walk-in closet, an additional bedroom, and a full bathroom. Make this one yours today! 24 Hours Irrevocable On All Offers. Some pictures have been virtually staged., Flooring: Carpet Wall To Wall (id:19720)
Keller Williams Integrity Realty
186 Southbridge Street
Blossom Park - Airport And Area (2602 - Riverside South/gloucester Glen), Ontario
Flooring: Tile, Welcome to 186 Southbridge in the sought after Riverside South! This well maintained detached home features 4 bed and 3 baths. Main floor features hardwood floors, pot lights. Spacious living room, separate dining room and a kitchen that flows seamlessly into the second family room. Open concept kitchen, stainless steel appliances, granite countertop and lots of cabinet space. The second floor features a spacious primary bed with an oversized window,\r\nvaulted ceilings, walk-in closet and a 5 piece ensuite bath with soaker tub and a standing shower. 3 spacious additional beds and a full bath complete the second level. Basement is fully finished with a spacious family room & a gas fireplace. Fully fenced backyard features a large deck perfect for entertaining. This home enjoys proximity to great schools, parks, Park & Ride and future Limebank LRT Station, Rideau River walking trails surrounding Vimy Memorial Bridge, shopping and many other amenities. Book your showing today!, Flooring: Hardwood, Flooring: Carpet Wall To Wall (id:19720)
Keller Williams Integrity Realty
317 - 316 Bruyere Street
Lower Town - Sandy Hill (4002 - Lower Town), Ontario
Flooring: Tile, Deposit: 5000, Welcome to Claridge WaterStreet at 316 Bruyère Street. This 2-bedroom, 2-bathroom unit offers a spacious and open-concept design, engineered hardwood, a gourmet kitchen featuring granite counters, and stainless steel appliances, it’s the ideal choice for long-term tenants or a profitable future resale. Steps from the University of Ottawa, Byward Market, and Beechwood Avenue. It also offers access to kayak launches, sports courts across the street, bike paths, nearby cafés, and riverside trails. Tenants will love the serene balcony view with a gas BBQ hookup, the community vibe, and access to the rooftop terrace with million-dollar views. Rental application required., Flooring: Hardwood (id:19720)
Exp Realty
710 - 383 Cumberland Street
Lower Town - Sandy Hill (4001 - Lower Town/byward Market), Ontario
Flooring: Hardwood, Deposit: 3990, Flooring: Ceramic, Welcome to 383 Cumberland Street in the heart of the Byward Market. This 1-bedroom, 1-bath condo combines modern style with breathtaking views, offering a private patio perfect for cityscapes. Inside, 9-foot ceilings and rich hardwood floors create a warm, open atmosphere. The spacious kitchen, complete with granite countertops and a moveable island, makes cooking a pleasure, whether you're entertaining or enjoying a quiet meal. The condo includes in-unit laundry. The spacious bedroom and quality-finished bathroom complete the interior. Step outside, and you're just moments away from shops, trendy restaurants, parks, and downtown attractions. Building amenities include a BBQ area, full gym, and meeting room, providing everything you need for a balanced lifestyle. This condo brings the best of city living to your doorstep. *Some photos have been virtually staged. (id:19720)
RE/MAX Hallmark Realty Group
17 Victoria Street
North Stormont (709 - Finch), Ontario
Flooring: Tile, Flooring: Vinyl, Welcome to this stunning turn key, completely redone historic home in the heart of the safe and peaceful Finch, just 15 mins to 401 and 20 mins to the 417. Equipped with a huge backyard and new deck this bright and airy home offers upper floor and some main floor brand new windows, open concept design while holding true to its historic roots. Meticulously thought out, the home offers a main level bedroom with convenient powder room, while the second floor features the primary bedroom, a full ensuite bathroom and a versatile laundry room that also serves as a well equipped walk-in closet. High-end finishes everywhere add a touch of sophistication, including premium wide plank vinyl flooring, dolomite countertops in the kitchen, custom tile work, pot lights, new front stairs and entryway and literally all other details of the house redone. The exterior has been revamped along with the garage, perfect for a 16 foot vehicle or lots of storage. You must see this beautiful craftsmanship. (id:19720)
Exp Realty













