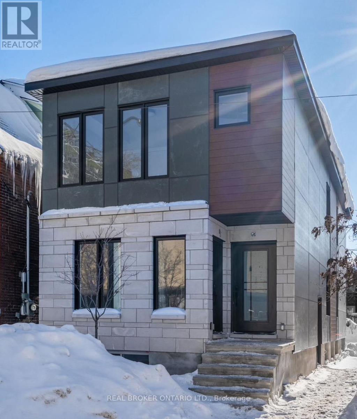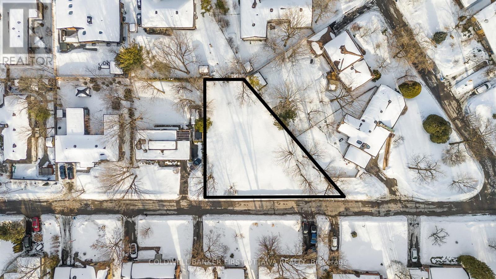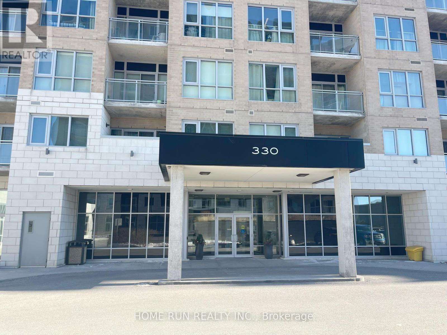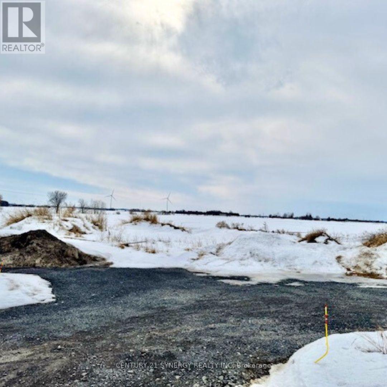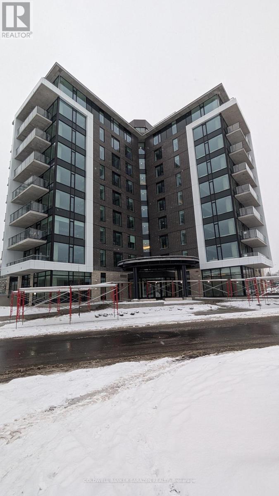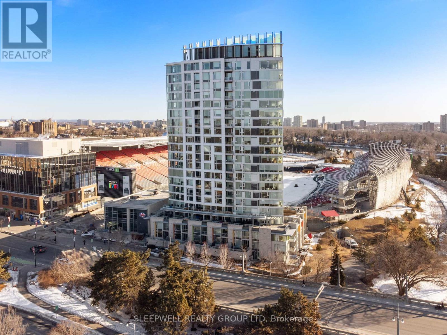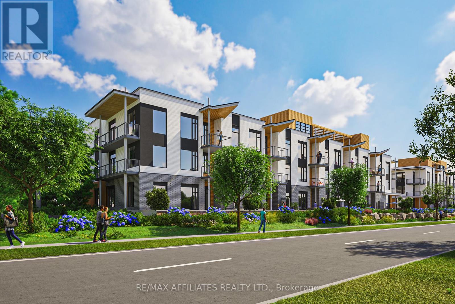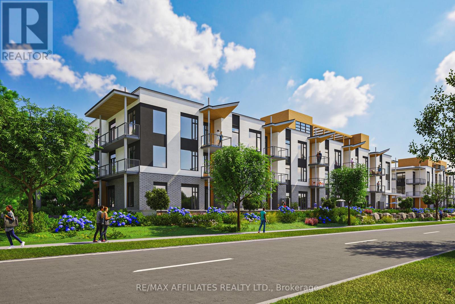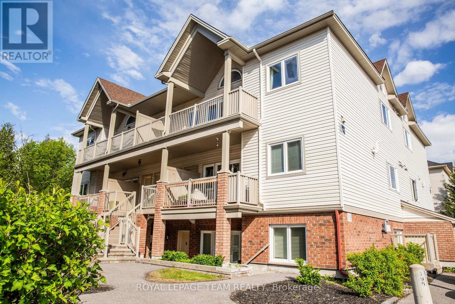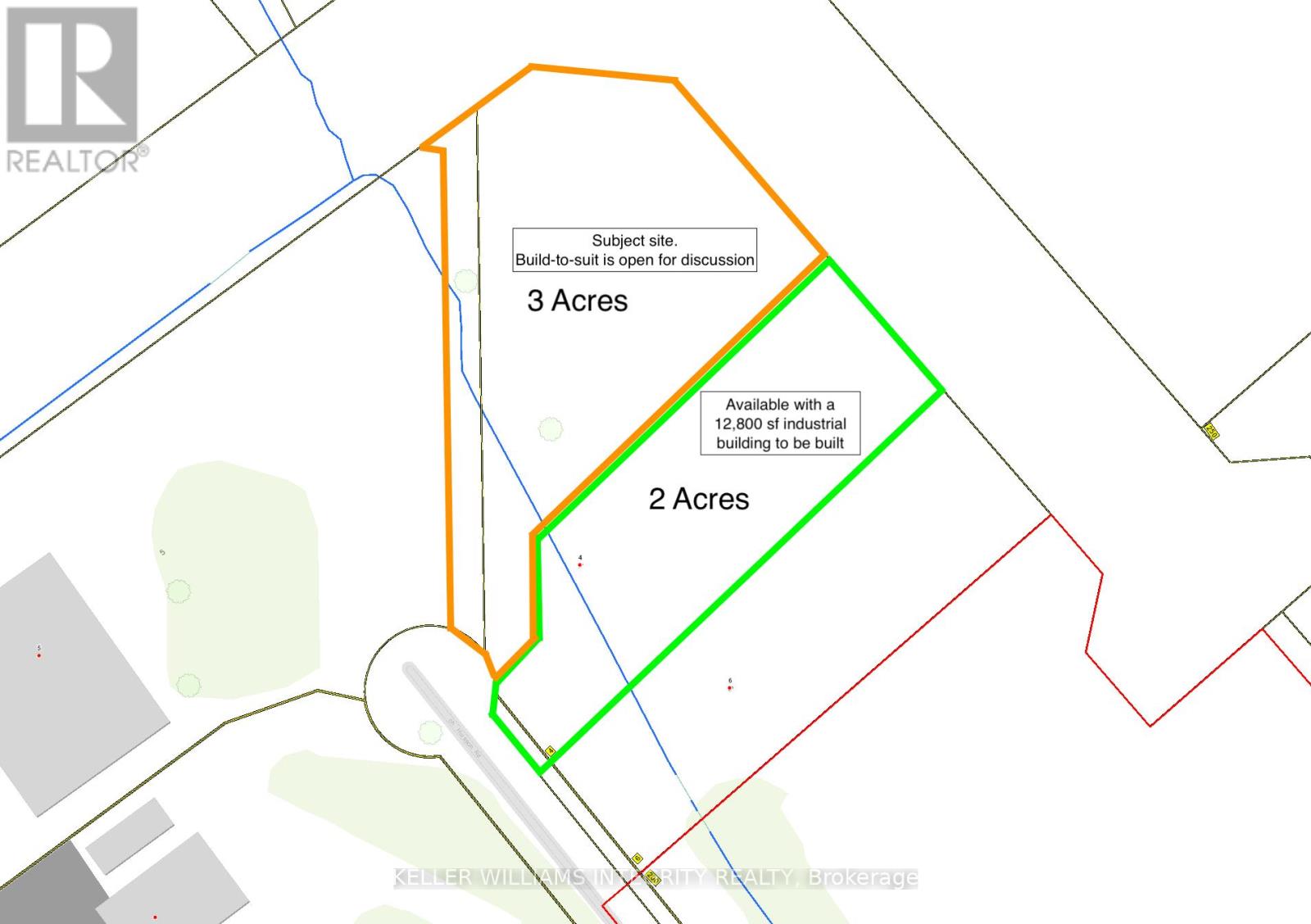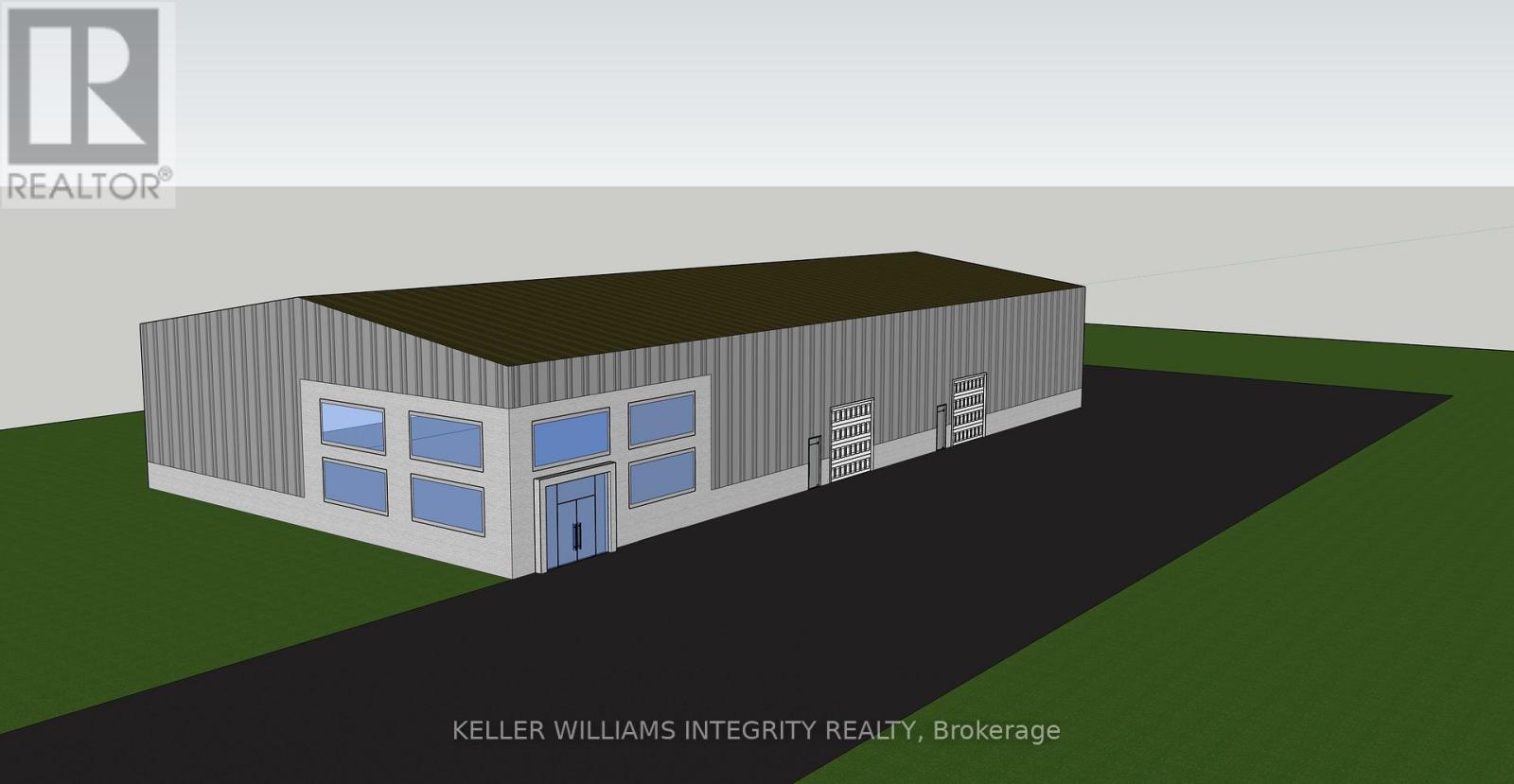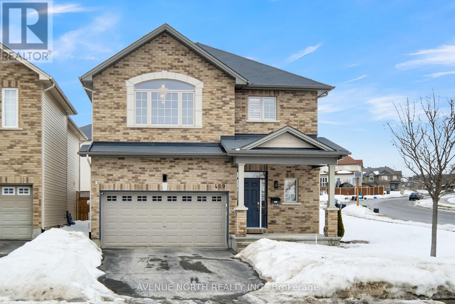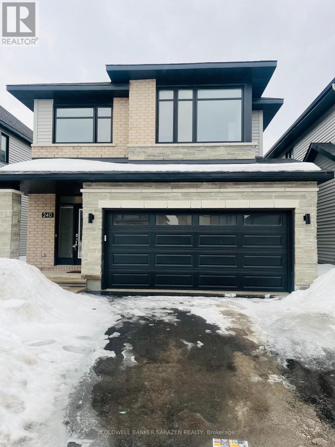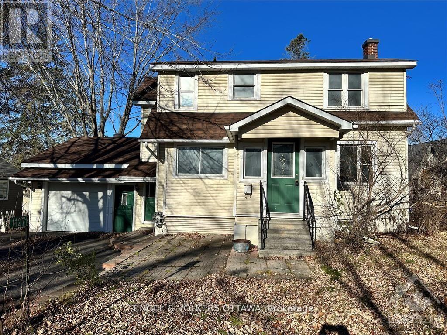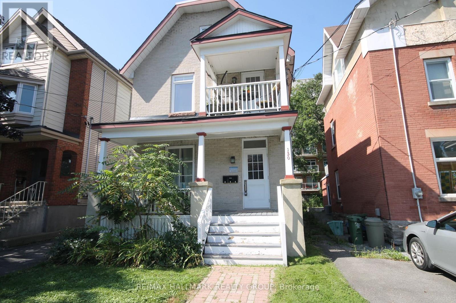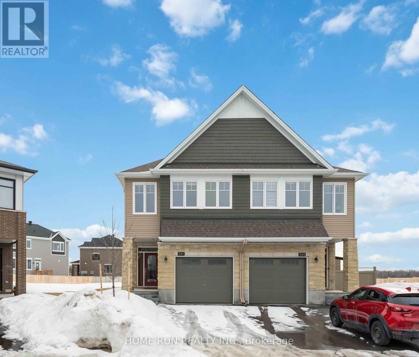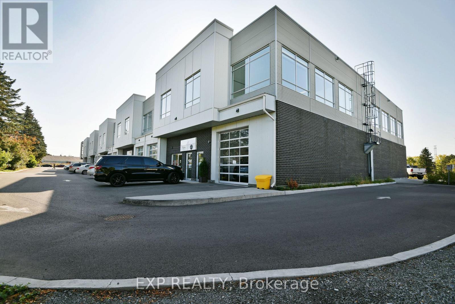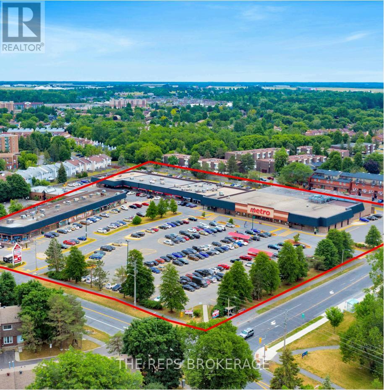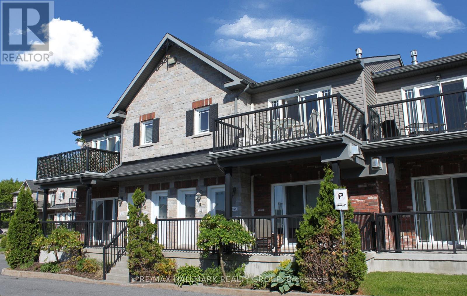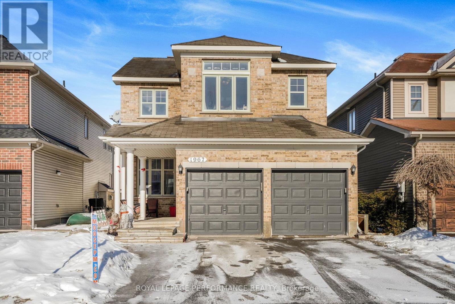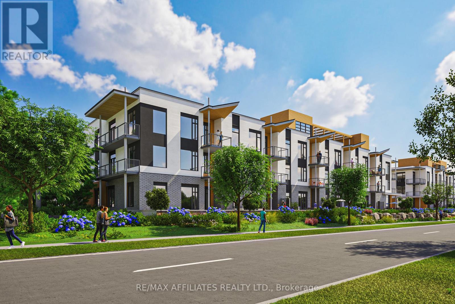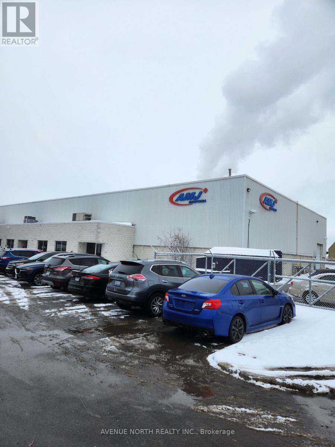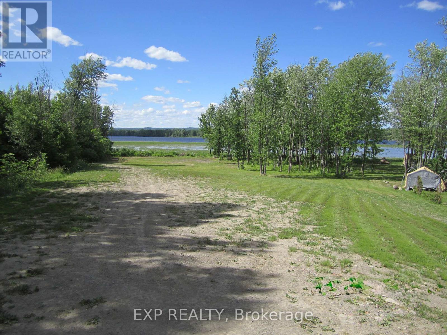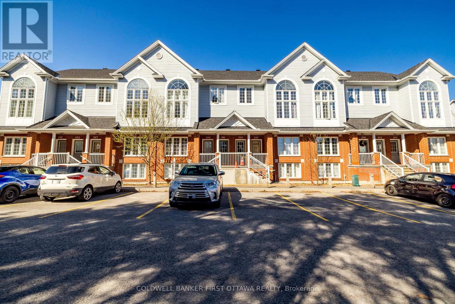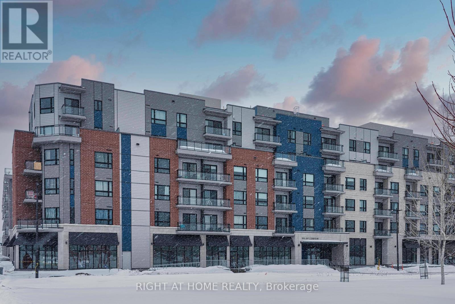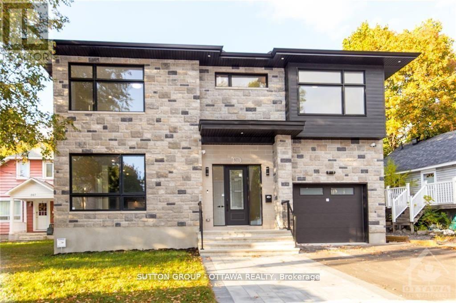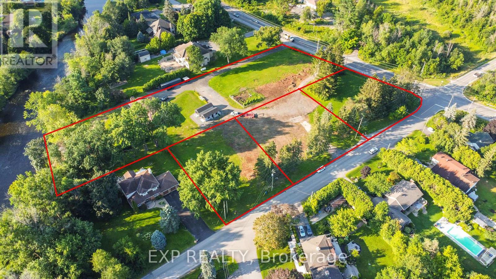Ottawa Listings
1357 Thames Street
Ottawa, Ontario
Located on a quiet dead-end street, this lovely 2-bedroom home offers the perfect combination of comfort and privacy. The main floor includes a convenient office, ideal for working from home. Gleaming hardwood floors throughout add warmth, while the sun-soaked living spaces create a bright and inviting atmosphere.The updated windows provide plenty of natural light, and the finished basement offers extra living space. The private, fenced yard features an in-ground pool, perfect for summer gatherings, along with a massive irregular lot with over 76 feet of frontage and 139 feet of depth.Enjoy outdoor living with an oversized deck, ideal for pool parties and relaxing afternoons. Additional highlights include a detached garage, 40-year shingles on the roof, and R2G zoning for flexibility.Conveniently located within walking distance to transit, shopping, and quick highway access. (id:19720)
Royal LePage Team Realty
1012 Jubilation Court
Ottawa, Ontario
**Open House Saturday March 15, 2-4pm** Welcome to this stunning, energy-efficient Minto Killarney home, nestled on a tranquil cul-de-sac in the desirable neighborhood of Avalon. Perfectly located for those seeking a peaceful retreat while still enjoying convenient access to local amenities, this beautifully designed property offers a blend of modern elegance and family-friendly functionality. This 2.5-storey home boasts 3 generously sized bedrooms, 2.5 bathrooms, and an open-concept living space with soaring 13-foot ceilings in the upper family room. The gourmet kitchen is perfect for cooking and entertaining, complete with premium finishes and appliances. The main floor offers a formal dining room, a den perfect for a home office, and a spacious living room. Enjoy unparalleled privacy and tranquility with no rear neighbors, offering a peaceful backyard oasis for relaxing, gardening, or entertaining. The basement is a blank canvas, offering the perfect opportunity to create additional living space. Whether you envision a home gym, rec room, or extra bedrooms, the possibilities are endless to suit your needs. Don't miss out on the opportunity to make it yours. Schedule a private viewing today! (id:19720)
RE/MAX Hallmark Realty Group
A - 404 Arlington Avenue
Ottawa, Ontario
Welcome home to Centretown West! Nestled in the heart of Ottawa and sandwiched between Little Italy & Chinatown. This 2nd floor 3 bed | 2.5 bath unit features a modern kitchen with two toned cabinetry, quartz countertops, stylish backsplash, stainless steel appliances and an oversized breakfast bar. Enjoy the convenience of a bright and spacious primary bedroom with a 3 piece ensuite bathroom finished in timeless brushed nickel. The heart of the home has a multifunctional living + dining room, powder room and in unit laundry. Bedrooms 2 + 3 are complimented by a jack and Jill 3 piece ensuite bathroom. Enjoy your south facing private balcony through Bedroom #3. This prime location is only seconds away from some of the best restaurants, cafes, shops, nightlife, festivals and concerts the city has to offer. With close proximity to Dows Lake, the Glebe, Lebreton Flats, Downtown, Civic Hospital and both Carleton and Ottawa U. 1 surface parking space included, hot water tank rental included. (id:19720)
Real Broker Ontario Ltd.
2055 Baffin Avenue
Ottawa, Ontario
Extremely rare opportunity to acquire a vacant building lot in prime Alta Vista. 9900+sf lot with an address in one of the most sought after enclaves in one of Ottawa most prestigious neighborhoods. 136 feet of frontage with mature trees to provide instant privacy. Minutes to Ottawa General Hospital Campus, CHEO and surrounded by pricey real estate. Cleared, flat lot is serviced and ready to go. Reputable builder can also build for you. (id:19720)
Coldwell Banker First Ottawa Realty
708 - 330 Titan Private Sw
Ottawa, Ontario
Welcome to Unit 708! This Beautifully new renovated, southwest-facing two-bedroom, two-bathroom unit is ideally located on Merivale Rd, offering the perfect combination of convenience and comfort. Prime Location! The spacious, open-concept layout features a modern kitchen with stainless steel appliances, granite countertops, a stylish backsplash, and ample cabinetry. The dining and living areas boast brand-new flooring and lead out to a balcony with stunning city views. Both bedrooms are bright and airy, thanks to large oversized windows that let in plenty of natural light. Additional features include in-unit laundry, underground parking, and a storage locker. Building amenities include on-site concierge and security services, an indoor pool, gym, and a party room for your convenience and enjoyment. Walking distance to public transit, Metro, Merivale Mall, Farm Boy, Shoppers Drug Mart, and more! Plus, it's just a short drive to Costco, restaurants, Merivale High School, Carleton University, and Algonquin College. Move-in ready and waiting for you! Some pictures with furnitures are virtual staged. (id:19720)
Home Run Realty Inc.
Unit 56 - 5450 Canotek Road
Ottawa, Ontario
Sublease Opportunity! Great industrial / office condo located in the Canotek Business Park. Ideal for numerous uses including Office, Industrial, Showroom, Administration, Training, and much more. The ground floor features approximately 900 square feet of open space with laminate flooring, full bathroom, numerous electrical outlets, and some existing exhaust. The second floor features 4 built out offices and a full bathroom with shower. Semi-Gross lease. Tenant pays gas/hydro. Easily accessible from the 174. Contact Listing Agents for information on lease rates etc. (id:19720)
Royal LePage Team Realty
1732 Saint Edouard Road
Russell, Ontario
*BUILDING LOT WITH NO REAR NEIGHBOURS* This spacious 1-acre lot, with no rear neighbors, offers limitless possibilities. More than just land, its a blank canvas ready for your dreams to take shape. With a culvert and driveway already in place, getting started is easier than ever. The private, unobstructed backdrop ensures your vision stays clear and uninterrupted perfect for creating a peaceful, scenic retreat. Whether you imagine a cozy country cottage, an elegant estate, or a charming farmhouse, this property provides the space and freedom to bring your dream home to life. Fibre Optic has been installed. (id:19720)
Century 21 Synergy Realty Inc
104 - 360 Deschatelets Avenue
Ottawa, Ontario
Experience the pinnacle of contemporary urban living in this stunning, never-lived-in condo. Located just steps from St. Paul University and a stone's throw from the vibrant heart of Downtown Ottawa. This brand new residence boasts sleek modern finishes and an open concept layout, maximizing space and natural light. The building features a fitness center on the same level as the unit, with a variety of equipment and a rooftop patio offering panoramic city views. Enjoy walkable city living with shopping, restaurants, the Rideau Canal and all the amenities Downtown Ottawa has to offer nearby. Ideal for professionals, this condo offers a seamless blend of style, convenience and luxury. (id:19720)
Coldwell Banker Sarazen Realty
229 Dion Avenue
Clarence-Rockland, Ontario
Welcome to 229 Dion Avenue, a stunning 3-bedroom townhouse in the heart of Rockland. This beautiful home offers a perfect blend of modern design and comfortable living, making it an ideal choice for families and professionals alike. Situated in Rockland East, this property is surrounded by a variety of recreational facilities & parks. Golf enthusiasts will appreciate that it backs directly onto the Rockland Golf Club, providing serene views of the greens. Step inside to discover gleaming hardwood and ceramic flooring that flow seamlessly throughout the open-concept & bright living, dining, and kitchen areas. The kitchen is a chef's dream, equipped with stainless steel appliances, quartz countertops, crisp white cabinetry with crown moulding, and a spacious island perfect for meal preparation and casual dining. Upstairs, you'll find three generously sized bedrooms, each offering ample closet space & natural light. A well-appointed full bathroom serves the upper level, ensuring convenience for all occupants. The partly finished basement features a large recreational room, ideal for a home theater, playroom, or fitness area. Additionally, there's a dedicated laundry room and plenty of storage space to keep your home organized. Enjoy tranquillity in your backyard with no rear neighbours, offering a private space for relaxation, gardening, or entertaining guests. The property includes an attached garage with inside entry and additional surfaced parking, accommodating multiple vehicles. Whether you're a growing family or looking for a peaceful retreat, this townhouse is sure to impress. (id:19720)
Keller Williams Integrity Realty
511 Adane Way
Ottawa, Ontario
Welcome to this stunning 4+2 bedroom, 5-bathroom home, nestled in the highly desirable Riverside South. With over 3,500 square feet of living space, this property has been thoughtfully upgraded throughout. Featuring gleaming upgraded tile and hardwood stairs to both the basement and second floor, this home exudes elegance and comfort. The spacious kitchen is a chef's dream with upgraded cabinets, quartz countertops, a working island, and modern finishes. Enjoy cozy evenings by the gas-burning fireplace in the family room, and entertain guests in the bright living room accented by frosted French doors for added privacy. The massive primary bedroom boasts high ceilings, a luxurious ensuite bathroom with a double sink vanity, and a walk-in closet. Bedrooms 2 and 3 share a beautifully designed ensuite with a double sink vanity with quartz counters, while bedroom 4 also enjoys its private ensuite. The convenient second-floor laundry room and large main-floor mudroom with double closets make daily living a breeze. This home is ideally located on a corner lot facing west, offering gorgeous sunset views and plenty of natural light. A large driveway accommodates up to 5 cars, and the double garage provides more parking and storage. Enjoy the peace and serenity of a park right across the street, and take advantage of being just minutes away from the village of Manotick, shopping, and the park-and-ride station with access to the light rail. Don't miss out on this opportunity to live in one of Riverside South's most sought-after neighborhoods. Schedule your showing today! (id:19720)
Exp Realty
1405 - 1035 Bank Street
Ottawa, Ontario
Discover the perfect blend of style, luxury, and comfort at the Rideau at Lansdowne, located at 1035 Bank Street in Ottawa's Glebe neighbourhood. The Rideau offers residents a host of amenities designed for modern urban living. Enjoy the convenience of a 12-hour concierge service, a state-of-the-art fitness center, a guest suite for visitors and access to the Wholefood grocery store through the garage. Entertain in style with three party rooms overlooking TD Place stadium, complete with a kitchen and a spacious BBQ terrace. Additional features include secure underground parking, a sports lounge that provides a direct view of the stadium's football and soccer fields. From the moment you step inside, you'll be captivated by the open and airy living space designed for both relaxation and functionality. The generously sized bedrooms offer ample storage, while the sleek, modern bathroom boasts high-end fixtures and a spacious layout for ultimate comfort. Beyond its beautifully crafted interiors, the prime location makes it truly exceptional. Overlooking Landsdowne, it offers an unparalleled view that enhances its charm. More than just a home, this is a lifestyle waiting to be embraced. Don't miss your chance to make it yours! (id:19720)
Sleepwell Realty Group Ltd
303 - 1500 Riverside Drive
Ottawa, Ontario
Rarely offered, elegantly renovated single bedroom unit at the Riviera; Ottawa's resort-style destination. Loaded with an extensive amenities' list, Riviera is appreciated for being a gated community with 24 hours security. From a recreation center, Library, 2 pools (indoor and outdoor), pickleball/tennis courts, exercise rooms, sauna and whirlpools, the choice is yours to create your own memories. The property is on a 9-acre parcel of land and steps away from Hurdman LRT station. Surrounded by nature and landscaped areas, a vast offering of parks, walking and biking trails, and the Rideau River are all within walking distance. Underground parking, elevator service, and wide hallways all contribute to making this complex more accessible than most. Condo fee includes BELL FIBE: TV and High Speed Internet. (id:19720)
Royal LePage Team Realty
308 - 3071 Riverside Drive
Ottawa, Ontario
Welcome to The Docks at Mooney's Bay, where modern living meets riverside beauty. This 1-bedroom Westside Condo offers 707 sq. ft. of thoughtfully designed living space, plus a 92 sq. ft. private balcony, perfect for enjoying the scenic surroundings. With an open-concept layout, this condo is bathed in natural light from expansive windows. The modern kitchen features silestone countertops, contemporary cabinetry, seamlessly flowing into the dining and living areas ideal for relaxing or entertaining. The spacious bedroom offers a serene retreat, and the stylish barrier-free bathroom provides comfort and accessibility. Located steps from Mooney's Bay Beach, Hogs Back Park, and the Rideau River, this home is perfect for professionals, first-time buyers, or downsizers looking for a peaceful yet well-connected community. (id:19720)
RE/MAX Affiliates Realty Ltd.
307 - 3071 Riverside Drive E
Ottawa, Ontario
Welcome to The Docks at Mooney's Bay, where riverside living meets modern design. This beautifully designed 1-bedroom + den Westside Condo offers 821 sq. ft. of open-concept living space, plus an additional 92 sq. ft. private balcony perfect for enjoying your morning coffee or unwinding with sunset views. The spacious and versatile layout includes a bright and airy living space, a sleek modern kitchen with a 72x36 island, and a separate den that's ideal for a home office, reading nook, or guest space. The bedroom features ample storage, while the stylish bathroom boasts contemporary finishes. Located in Mooney's Bay, this condo is steps from walking trails, Mooney's Bay Beach, Hogs Back Park, and minutes from Carleton University. With its prime location and thoughtfully designed interiors, this home is perfect for professionals, first-time buyers, and those seeking a balance of nature and city life. (id:19720)
RE/MAX Affiliates Realty Ltd.
Unit 1 - 9 Gilmour Street
Ottawa, Ontario
It's a wonderful location in centre town, two levels living space, first floor, open concept, hardwood floor, a large living room and dining room with bay window , a kitchen with two side of the cabinets, primary bedroom with a walk in large closet and see back yard, a good size washroom with three pieces, lower level, it is a spacious family room, and storage, sun shine back yard, In-suite laundry. The Rideau canal is 100 meters away and easy to take a walk or run, steps to Ottawa University, parliament Hill, NAC, Elgin Street, Byward market, shop and restaurant. Parking is extra $200. dollars. It's available May 1st. Thanks! (id:19720)
Details Realty Inc.
753 Eminence Street
Ottawa, Ontario
This beautifully designed four-bedroom home offers a spacious and functional open layout, perfect for modern living. The main floor den provides an ideal space for a home office, while a mudroom with a walk-in closet ensures plenty of storage for busy families. A charming reading nook on the staircase landing adds a cozy retreat, and the second-floor laundry room and three bathrooms add convenience and privacy. The master suite features an expansive walk-in closet, while the ensuite is equipped with a glass shower and a separate soaking tub for a spa-like experience. There're three bedrooms and two additional 4Pcs bathrooms. A finished basement with a 4Pcs bathroom provides additional versatile space, ideal for a family room, home gym, or play area. Hardwood flooring on the main level. Smooth 9 ceilings on the main floor. Quartz countertops. Tenant is responsible for electricity, water, gas and hot water tank rental. Tenant insurance is required. (id:19720)
Coldwell Banker Sarazen Realty
B - 1113 Stittsville Main Street
Ottawa, Ontario
Welcome to 1113 B Stittsville Main Street, This amazing condo is located in the heart of Stittsville, just a short walk to Shopping, Restaurants, Pubs, Grocery Stores, Walking Trails, Schools and Public Transit . This Bright ground level unit is turn key and ready to move into. It features 2 bedrooms a large 3 piece bathroom a spacious kitchen, In unit laundry room, plenty of storage and a private terrace. It has been freshly painted throughout and new carpet installed in the Primary bedroom. 2 parking spots and visitor parking close by. There is literally nothing to do but move in. (id:19720)
Royal LePage Team Realty
B - 744 Gladstone Avenue
Ottawa, Ontario
Discover this stunning three-story home, with a penthouse feel and LARGE PRIVATE ROOFTOP TERRACE, that offers a blend of modern elegance and spacious living. Nestled between Little Italy, Chinatown and The Glebe, this prime location offers easy access to shops, restaurants, public transit, and downtown. Enjoy the benefits of NO CONDO FEE LIVING, high ceilings, and floor to ceiling windows that flood the space with natural light, creating an inviting and vibrant atmosphere.The open-concept main floor features a living and dining area seamlessly connected to a stylish kitchen, complete with oversized island, stainless steel appliances, eight door pantry cabinet and beautiful quartz countertops ideal for entertaining and everyday living. You will also find a bonus flex space ideal for use as a guest bedroom or home office.Head upstairs to find a spacious bedroom with walk-in closet, a luxurious four-piece bathroom featuring a relaxing soaker tub, a convenient computer nook, and a laundry room. The thoughtful design includes a custom spiral staircase providing access to the rooftop terrace perfect for summer nights and enjoying stunning views.This well appointed home has many updates and upgrades, such as: spiral staircase to the loft and rooftop, custom blinds & window film to maintain indoor temps,, custom closet in entryway, custom storage in washroom, unique sliding doors to create privacy in second bedroom, updated light fixtures throughout, new washer & dryer and more.This is a rare chance to own a large freehold home at a price comparable to a much smaller condo. Investors take note, the income potential for short-term rental is lucrative at $4000 per month. Ample on street parking and parking in school yard during winter storms. Did we mention NO CONDO FEES? (id:19720)
RE/MAX Absolute Walker Realty
270 Elgin Street
Ottawa, Ontario
Fully Renovated Medical/Dental/Physio/Medi-Spa Space/Veterinarian. Storefront/Door on Elgin Street. Space is in lower level. Elevator from ground floor to lower level. . 1800 sq ft. Gross Lease plus hydro and HST. Signage on Elgin Street. Great space in a great neighbourhood. (id:19720)
Shaker Realty Ltd.
4 Huisson Road
Ottawa, Ontario
Three acres of industrial land next to the Carp airport. Zoning permits 50% lot coverage for development with a wide range of uses including Zoning permits warehouse, industrial uses, transport terminal, airport uses, storage yard, service and repair shop, place of assembly, and more. Proximity to the Carp airport is an advantage for aeronautical businesses and for rapid transport. Area requires well and septic systems. A contiguous 2 acres of land slated for a development of 12,800 sf industrial building is currently available for sale pre-construction. View MLS X12015916 for all of the details. This three acre lot is available subject to a severance at the Seller's expense. Property taxes are subject to MPAC assessment once this lot is severed. Seller willing to discuss terms for a build-to-suit delivery if a buyer is interested in securing a move-in-ready facility. (id:19720)
Keller Williams Integrity Realty
1707 - 556 Laurier Avenue W
Ottawa, Ontario
This 2 bedroom, 2 bathroom condo boasts an updated kitchen, hardwood and tile flooring, and stylish neutral décor. The inviting living and dining areas lead to a spacious primary bedroom with a full ensuite. Large windows and a private balcony offer stunning North/West views of the Ottawa River and Gatineau Hills. Move right into this well-maintained building with top-notch amenities, including a pool, exercise room, sundeck, guest suite, and party room. Just steps from the best of Centretown! (id:19720)
RE/MAX Absolute Realty Inc.
301 & 401 - 1637 Bank Street
Ottawa, Ontario
Exciting opportunity for businesses seeking an ideal location with high traffic exposure! Retail/Office building available for lease on Bank Street, boasting Arterial Mainstreet (AM) zoning. Impressive approx. 4,456 Square Feet of office space is offered in a pristine "base building" condition, featuring raw concrete floors and ceilings, ready for you to customize and finish according to their needs. The building includes an accessible elevator, and large windows that flood the interior with natural light. Additionally, there are private washrooms and on-site parking available. The location offers fantastic visibility and high traffic exposure, making it a perfect fit for businesses such as law firms, accounting firms, medical or any service-based businesses looking to benefit from the lively Bank Street environment. Don't miss out on this incredible opportunity to establish your business in a prime location. Asking Office $15 + additional rent + HST. Additional rent is approx. $15 per sqft. office is 301- 3034 ,401- 1422 in pictures. (id:19720)
Right At Home Realty
4 Huisson Road
Ottawa, Ontario
Experienced builder is now offering a pre-construction sale of a 12,800 sf industrial building on 2 acres of land in the West end of Ottawa in Carp. The design plans illustrate a steel structure with column free interior. Dimensions are 80 feet wide by 160 feet long. The ceiling height will be 21 feet clear at the sides pitched to 25 feet clear at the centre. Fully insulated for all seasons and wrapped with corrugated steel siding and steel roof. Modern retail style entrance with large two storey high windows wrapped around the corner of the building. Plans include a heated and cooled ground floor office area of 1,450 sf with second floor mezzanine of 850 sf. The warehouse area will be delivered with LED lighting, 3 ceiling suspended forced air gas heaters. Main breaker will provide 200 amp 600 volt three phase power. Three 12 feet wide by 14 feet high roll up doors each with a side man door. A well and septic system will be installed with rough-in plumbing. Gravel parking with a paved entrance. Zoning permits warehouse, industrial uses, transport terminal, airport uses, storage yard, service and repair shop, place of assembly, and more. Immediate access to the Carp airport is valuable to companies in the aeronautical sector and for rapid air transportation. The seller is offering an additional 3 acres of contiguous land for additional turn-key development for a total of 5 acres. Finishes beyond the builders spec can be provided at additional cost. Building size can be increased if desired. Property taxes are to be assessed by MPAC after development. Unknown at this time. (id:19720)
Keller Williams Integrity Realty
429 Dovehaven Street
Ottawa, Ontario
Experience the epitome of meticulously maintained living at this stunning home in desirable Chapel Hill South, nestled on a quiet street. This corner home has plenty of curb appeal. Just steps away from a beautiful ravine. Step into a bright, inviting main floor highlighted by a family that opens into the 2nd floor.The heart of the home, an upgraded kitchen, features quartz countertops, enhanced pantry space, and abundant storage in both cupboards and counter areas. It has all the perks of a chef's kitchen, complemented by newer stainless steel appliances: refrigerator (2023). Warm up in the spacious family room with its comforting gas fireplace. The second level features four generously sized bedrooms, three with huge walk-in closets and a convenient laundry room with a newer washer/dryer (2023). The spacious primary bedroom boasts its own en-suite for added luxury. Enjoy the wonderfully maintained backyard. Enjoy the spectacular and programmable outdoor lighting system that surrounds the entire home. This rare gem is ideally situated close to schools, churches, and parks. You are 10 minutes away from stores, restaurants and vast selection of big name stores. Being 20 minutes from downtown Ottawa makes it an ideal location for those that need to go into the office a few days a week. Don't miss the opportunity to own this exceptional property in one of Orleans' most coveted neighborhoods. (id:19720)
Avenue North Realty Inc.
240 Dagenham Street
Ottawa, Ontario
Richcraft's Cole model in the vibrant neighbourhood of Westwood in Sittsville. Lots of upgrades including kitchen cabinets, Island and hardwood flooring. This comfy large sun filled home has lots of space with 4 generous sized bedrooms as well as a gorgeous loft on the second floor. Main floor has a welcoming family room with gas fire place and open concept kitchen as well as an eating or flex area. Double car garage inside entry with mud room. All brand new appliances included and the new blinds are installed. Close to public transportation, schools, recreation facilities and shopping ** This is a linked property.** (id:19720)
Coldwell Banker Sarazen Realty
1127 Tighe Street
Ottawa, Ontario
Prime Manotick lot with endless potential! Embrace the charm of village living and explore many possibilities with rare village mixed-use VM2 zoning. This unique location in the heart of historic Manotick offers a canvas for your vision. Create your dream residence or capitalize on commercial opportunities. This uniquely located property is one block from Dickinson Square, the historical centre of Manotick since Confederation in 1867. Dickinson House, Watson's Mill, the village of Manotick, and Tighe Street River Access are only steps away. Versatility meets opportunity in this sought-after location. Architectural plans and city approved variances already complete for the renovation renderings shown (id:19720)
Engel & Volkers Ottawa
130 Hinton Avenue
Ottawa, Ontario
Here is your chance to own a very well maintained triplex in a fantastic location. Steps to all Hintonburg has to offer and a turnkey opportunity ideal for investors or owner occupants. All units have been renovated in this easy to rent building and feature hardwood floors, stylish kitchens, balconies for each unit as well as parking for each unit. Unit 1 with lower level laundry access (shared laundry - unit 2 & 3 access from side exterior door) features quartz counters and stainless appliances $2255 month to month. Unit 2 with front balcony and spacious living area $2255/mo to mo. Unit 3 one bedroom with patio door to roof top deck, and large bright living area $1891/mo to mo. Separate hydro meters and new panels for each unit. Fire retrofit inspection complete. Gross Income $76,812 Expenses (heat, common hydro, water, insurance $12633. Net Income $64,179 Roof approx 7 years (id:19720)
RE/MAX Hallmark Realty Group
2044 Wildflower Drive
Ottawa, Ontario
Welcome to 2044 Wildflower Drive, located in the highly desirable Queenswood Heights South neighborhood. This spacious 4-bedroom, 2.5-bathroom home, complete with a professionally finished basement, is brimming with potential and ready for your vision. Step inside to discover a grand foyer and a modern, family-friendly layout. The sunlit kitchen, featuring stainless steel appliances, provides the perfect canvas for culinary creativity, while the living and dining areas showcase elegant hardwood floors, offering a warm and inviting space for gatherings. Upstairs, the graceful curved staircase leads to a cozy family room, highlighted by an energy-efficient electric fireplace perfect for relaxing evenings. The generously sized primary bedroom is your personal retreat, featuring a 3-piece ensuite and a spacious walk-in closet. The professionally finished basement expands the living space further, with a bright 4th bedroom, abundant natural light, and a room prepped for an additional bathroom. Outdoors, the fully fenced yard is ideal for children and pets to play safely. Recent updates include a beautifully modernized kitchen and bathrooms (2021), upgraded most windows (2021), a repaved driveway with a 7-year warranty (2024), foundation repairs with a 10-year warranty (2024), and a new A/C system (2021). Conveniently located within walking distance of parks, schools, and Innes Road amenities, this home combines a fantastic location with incredible potential. While the home is currently tenant-occupied and may require some imagination to see its full potential, its impressive design, thoughtful updates, and prime location make it a rare opportunity. Dont wait, book your viewing today and envision the possibilities! Note: Photos were taken prior to tenant occupancy. (id:19720)
Keller Williams Integrity Realty
350 St Phillipe Street
Alfred And Plantagenet, Ontario
Investors take note! Great 4plex commercial residential mixed use building in Alfred with net income of approx $38,000, (8% cap rate). All 4 units are currently rented. Main floor has a com. unit rented to a pizzeria at $1,715 before hst + hydro, natural gas and propane for restaurant (base rent increase $80 on January first). Main floor also futures a 2bedr. apart. ($945 plus heat and hydro) and 1 bachelor unit ($478 Hydro included). The 2nd level has 1 large 2 bedroom unit (rented $815+ heat & Hydro) and a large unfinished space that could possibly be added to the pizzeria or for other uses (buyer to verify with local authorities for requirements). 5 hydro meters and 3 gas meters on site. Seller pays hydro for bachelor only. All other tenants pay their own heat and hydro. Property needs some TLC. Call now! (id:19720)
Power Marketing Real Estate Inc.
551 Sonmarg Crescent
Ottawa, Ontario
OH Sunday 16th 2-4pm. Discover this exquisite sun-filled semi-detached home by Tamarack Homes, perfectly situated on a quiet crescent in the sought-after Half Moon Bay, Barrhaven. This move-in ready residence features an extra-large 13' x 20' garage, nine-foot ceilings, and hardwood flooring throughout the main level. The open-concept kitchen is designed for both style and function, offering quartz countertops, a spacious pantry, and seamless integration into the living and dining areas. Upstairs, the primary suite boasts a walk-in closet and a luxurious five-piece ensuite with a glass-enclosed shower, double vanity, and a separate soaker tub. Two additional generously sized bedrooms, a main bathroom, and a convenient second-floor laundry room with a sink complete this level. The finished basement is filled with natural light, making it an ideal space for a recreation area or home office. Outdoors, the expansive pie-shaped backyard extends over 160 feet in depth, providing a private retreat for relaxation and entertaining. Conveniently located near highways, top-rated schools, shopping, and essential amenities, this exceptional home offers the perfect blend of comfort, elegance, and modern convenience. Don't miss this rare opportunity schedule your private viewing today. (id:19720)
Home Run Realty Inc.
338 Sweetclover Way
Ottawa, Ontario
This charming single-car garage, detached home features 3 spacious bedrooms, 3 bathrooms, and an open-concept layout ideal for modern living. The bright and airy main floor is perfect for entertaining, while the unfinished basement provides ample storage. Conveniently located close to shopping, schools, parks, and public transit, with easy access to major highways, this home offers comfort and convenience. Dont miss outschedule your private showing today! (id:19720)
Home Run Realty Inc.
213 - 65 Denzil Doyle Court
Ottawa, Ontario
Flexible lease terms available! This is the only unit available for lease in this condo project, in the heart of Kanata South. These condos are well suited for a wide range of businesses and office uses combining to create a vibrant entrepreneurial community. Situated in one of the region's fastest growing neighbourhoods, the Denzil Doyle condos offer a true Work, Live, Play opportunity. Flexible zoning of business park industrial (IP4) allows for a wide range of uses. Superior location, minutes from Highway 417 and surrounded by residential homes in Glen Cairn and Bridlewood. At ~1,350 SF per unit, with ample on-site parking, this ideally sized unit won't last long. If you require more space than what is available in this listing, please reach out to discuss your requirement. **Pictures with listing may not be unit specific but show the flexibility in finishes. Condo fees include all utilities, maintenance and taxes. (id:19720)
Exp Realty
1008 - 3310 Mccarthy Road
Ottawa, Ontario
Amazing opportunity to have a bright retail space (1572 sf) in a busy mall anchored by Metro and Shoppers Drug Mart. Bright with loads of windows, high ceilings and completely finished move in ready with offices and open areas. This mall has excellent access, loads of parking and tremendous exposure. Ideal move in ready space. Call today for more information (id:19720)
The Reps Brokerage
404 - 201 Eliot Drive
Clarence-Rockland, Ontario
This beautiful main-level 2 bedroom condo offers a perfect blend of functionality and comfort all on one level. The spacious kitchen is designed with an island and extended cabinets, providing plenty of storage and prep space. The inviting living room features a gas fireplace, perfect for relaxing or entertaining. Engineered hardwood floors flow seamlessly through the living and dining areas, adding warmth and elegance to the space. In-unit laundry with storage space. Parking and air conditioning included. Enjoy the outdoors and unwind on your own balcony. Built with 9ft ceilings and concrete construction, this condo offers excellent soundproofing for extra privacy. Ideal for those looking for a hassle-free lifestyle with convenient access to nearby amenities. 24 hours irrevocable on offers. (id:19720)
RE/MAX Hallmark Realty Group
1601 - 199 Rideau Street
Ottawa, Ontario
Welcome to MRKT Lofts, perched above the brand-new AC Hotel by Marriott in the heart of Ottawa's vibrant ByWard Market where modern urban living meets upscale hospitality. This never-lived-in, thoughtfully designed studio unit maximizes space and comfort with a bright, open-concept layout, a sleek kitchen featuring stainless steel appliances, and the convenience of in-suite laundry. Residents enjoy premium shared hotel amenities, including an indoor pool, sauna, fitness center, secure underground parking with bike storage, and 24/7 video surveillance for peace of mind. At street level, the AC Kitchen offers European-inspired breakfast options, while the AC Lounge provides a stylish setting to enjoy handcrafted cocktails and tapas in the evening. With a Walk Score of 99, this prime location places you steps from the city's best shopping, dining, and cultural hotspots, including the Rideau Centre, University of Ottawa, ByWard Market, LRT, and Parliament Hill. (id:19720)
The Agency Ottawa
1967 Montmere Avenue
Ottawa, Ontario
Location! Location! Dreaming of your perfect family home? Look no further! This home is located in a family-friendly neighborhood of Orleans - steps away from schools, parks, and a quick 30-second walk to OC Transport. The property features 3 spacious bedrooms, the large primary suite has an ensuite and a walk-in closet. The versatile open to below loft area enhances the sense of space and light, it can serve as an office, playroom, or additional living space. The inviting family room has a cozy natural gas fireplace, perfect for gatherings. The stunning vaulted ceiling in the family room is adding to the open and airy feel. The basement is a blank canvas waiting for your personal touch! The attached 2 car garage is convenient for interior parking and additional storage. The fully fenced backyard is perfect for your summer BBQ's. This property is ideal for families looking for a perfect balance between work and home life, with amenities and community features that enhance everyday living. You just found your dream home! Don't wait! Call now to schedule an appointment (id:19720)
Royal LePage Performance Realty
19 Gwynne Avenue
Ottawa, Ontario
Where luxury, location & coveted design meet; Welcome to this new custom built residence complete with 4 bedrooms, 4 bathrooms, impeccable finishes & custom features that exude sophistication & thoughtful design. Within walking distance of the Civic Hospital, Dow's Lake, the canal, walking trails, coffee shops & trendy restaurants. A magnificent custom kitchen complete with spectacular island & cabinetry will take your breath away as you experience every thoughtful detail that has gone into this curated residence. The open concept design for the ultimate living & hosting environment is bathed in natural light - huge windows. The large lower level family room & 3pc bathroom provide additional living area and enjoy radiant heating throughout the basement & garage. The large private outdoor living space is ideal for a growing family. The superb design & impeccable finish sets this luxury residence apart & presents a rare opportunity to experience extraordinary living in the heart of the city.Where luxury (id:19720)
First Choice Realty Ontario Ltd.
304 - 3071 Riverside Drive E
Ottawa, Ontario
Step into waterfront elegance at The Docks at Mooney's Bay! This stunning 2-bedroom, 2-bathroom Westside Riverside A2 condo offers 1,004 sq. ft. of modern living space with an additional 259 sq. ft. of private balcony space spread across two balconies. Open-concept kitchen, dining, and living area modern kitchen with quartz countertops, large primary bedroom with ensuite bath spacious second bedroom (perfect for guests or an office) floor-to-ceiling windows for natural light two private balconies with breathtaking views . Located in one of Ottawa's most desirable riverside communities, this home is designed for comfort, style, and convenience. The open-concept layout is flooded with natural light, thanks to floor-to-ceiling windows, seamlessly blending indoor and outdoor living. The gourmet kitchen features a 60x36 island, quartz countertops, modern cabinetry. Residents enjoy top-tier amenities, including a rooftop terrace, and scenic walking trails along the Rideau River. Steps from Mooney's Bay Beach, Carleton University, Hogs Back Park, and public transit, this condo offers the perfect blend of nature and urban convenience. Condo to be built, condo photos are renderings finishes may vary based on buyer selection. (id:19720)
RE/MAX Affiliates Realty Ltd.
2710 Stevenage Drive
Ottawa, Ontario
This 21,000 square foot warehouse layout is ideal for storage and distribution or light industrial use. There is a fenced yard around the 2 dock level doors and one large drive in grade level door. Ceiling height is 24 feet clear. There is approximately 1000 square feet of office space with 2 separate entrances and 2 washrooms in the office and 2 washrooms in the warehouse. Very good location !!! This is a Gross Lease !!! (id:19720)
Avenue North Realty Inc.
3612 Chretien Street
Alfred And Plantagenet, Ontario
Opportunity knocks with this HALF ACRE WATERFRONT LOT on a quiet cul-de-sac overlooking the Ottawa River! Build your dream home in this peaceful area with unobstructed views of the Ottawa River! Surrounded by nature and just steps from the water, it's the ideal location for anyone who loves serene surroundings and wants a home that perfectly fits their lifestyle. All services available at property line. Look forward to days spent kayaking, boating, fishing...all without leaving your property! Just 10 minutes from Rockland and 35 minutes from Ottawa! Don't miss the chance to make this great lot the basis of your fantastic waterfront home! (id:19720)
Exp Realty
23 - 389 Wiffen
Ottawa, Ontario
Welcome to 389 Wiffen Private, a meticulously maintained and welcoming lower-unit townhome in the desirable Bells Corners community. This charming residence offers the perfect blend of comfort, practicality, and convenience, making it an ideal choice for first-time buyers, young families, or those looking to downsize. Upon entering the main floor, you'll be greeted by the cozy living room, featuring wall-to-wall carpeting that adds warmth to the space. The living room flows effortlessly into the dining area, creating an open-concept design that's perfect for entertaining or family meals. The kitchen is bright, spacious, and well-equipped with ample counter and cabinet space, making cooking and meal prep a breeze. It also includes a dedicated eat-in area with sliding doors that lead to the backyard deck/balcony. For added convenience, the main floor includes a laundry area discreetly tucked behind two large closet doors, keeping everything functional and out of sight. A powder room completes this level. Downstairs, you'll find two bright and generously sized bedrooms, each with large windows that flood the rooms with natural light, creating a relaxing and inviting atmosphere. Both bedrooms offer plenty of closet space for all your storage needs with the primary bedroom featuring a walk-in closet. The main 4-piece en-suite bathroom features a soaker tub and a stand-up shower for ultimate relaxation. A family room with an office nook rounds out this level. Additional highlights of this property include an owned hot water tank and the convenience of a surface parking space just steps from your front door. Situated in a family-friendly neighbourhood, you'll be close to transit, DND, and within walking distance to local shopping, parks, schools, and amenities. The common area fee covers water & building insurance. Dont miss the chance to make this charming townhome your own! (id:19720)
Coldwell Banker First Ottawa Realty
314 - 397 Codd's Road
Ottawa, Ontario
Welcome to this Affordable Brand New 1 bedroom condo, located in the prestige Wateridge Village. Minutes away from Downtown Ottawa, top-rated private schools (Ashbury & Elmwood), Hospital, LRT, parks and much more! The unit offers a spacious functional layout with lot's of natural light, floor to ceiling patio door, 9-foot ceiling, carpetless throughout, and a sleek & stylish kitchen with Stainless steel appliances. The unit also comes with one underground parking ! (id:19720)
Right At Home Realty
9408 Victoria Street
Ottawa, Ontario
Nestled in the heart of a thriving rural landscape, this expansive 100-acre farmland presents a rare opportunity for agricultural development and long-term investment potential. Boasting rich, fertile soil and an abundance of natural resources, this property is perfectly suited for a variety of farming ventures, including crop cultivation, livestock rearing, orchards, or even agritourism. With a gentle rolling topography, well-drained soil, and access to a reliable water source, this land provides ideal conditions for high-yield farming operations. Currently zoned for agricultural use, it offers endless possibilities for those looking to establish or expand a farm or sustainable farming initiative. The acreage is bordered by mature tree lines that provide natural windbreaks and contribute to the picturesque beauty of the land, making it a serene yet productive environment for farmers and investors alike. In addition to its agricultural potential, this property holds significant future value due to its location in an area experiencing steady growth and development. With infrastructure improvements and increasing demand for land in rural and semi-rural regions, the potential for future rezoning or development adds an enticing element for investors seeking long-term appreciation. The farm is easily accessible via well-maintained roads, providing convenient access to nearby markets, supply centers, and urban hubs, making distribution and logistics seamless for commercial operations. Whether you envision a traditional farming operation, an organic farm-to-table business, an equestrian facility, or a future residential development, this 100-acre parcel provides a solid foundation for growth and success. With agricultural zoning preserving its current use while allowing for potential future opportunities, this land is a rare find with immense value, promising both sustainability and prosperity. (id:19720)
Ottawa Property Shop Realty Inc.
571 Mutual Street
Ottawa, Ontario
Newly built expansive custom home in Castle Heights featuring five bedrooms, multiple ensuites, and a finished basement. High-end finishes throughout. Enormous windows fill every space with natural light. Minutes from downtown. (id:19720)
Sutton Group - Ottawa Realty
544 Renaissance Drive
Ottawa, Ontario
Welcome to 544 Renaissance, a meticulously maintained 3-bedroom, 2.5-bathroom home in a tranquil enclave in Avalon East. This charming property strikes the perfect balance between peaceful living and convenience; nestled along quiet pathways ideal for strolls, yet just a short walk from grocery stores, restaurants, and cafes. The south-facing backyard is a true gem, taking advantage of an extra-deep lot and no rear neighbours with views of green space and all-day sunshine that pours into the home through large windows. Inside, you'll find spacious living areas, including a basement den with fireplace, family room, formal dining, breakfast nook, and generously sized bedrooms, highlighted by a massive primary suite with a 4-piece ensuite and walk-in closet. Plenty of storage space included. For entertaining, relaxing, and everyday life, this home is a perfect retreat. Call Logan today and make this inviting property yours! (id:19720)
Royal LePage Team Realty
1075 Arnot Road
Ottawa, Ontario
Beautifully maintained and move-in ready 4 bedroom home with a 2-bedroom in-law suite with separate entrance on a private corner lot with no rear neighbours. Main home has 4 good sized bedrooms, a 4-piece renovated bathroom and a beautiful 3-piece bathroom. Lots of space for entertaining in the family room, or the living room featuring a gas fireplace, or the lower level recroom. Dining/eating area off the kitchen with loads of light and access to the expansive backyard. The enclosed porch is accessible by the living room. Backyard perfect for large gatherings. The separate entranced in-law suite features on the main floor a large living area, kitchen, 2-piece bathroom and a laundry room.The second floor has two bedrooms, a 4-piece bathroom and a family room. Loads of space in this home. Two furnaces 2012 & 2015. Roof 2017. Centrally located with easy commute to Carleton University, Algonquin College and University of Ottawa. (id:19720)
RE/MAX Hallmark Realty Group
508 Edenderry Way
Ottawa, Ontario
Welcome to this stunning freehold detached 3-bedroom, 2.5-bath home built by Minto, nestled in ultra popular Barrhaven. Offering a perfect blend of style & comfort, this home is ideal for modern living. With a contemporary color palette, large windows flood the space with natural light, creating a bright and inviting atmosphere. The main floor features an open-concept living and dining area, perfect for entertaining, while the spacious kitchen boasts sleek quartz countertops, painted cabinetry, quality appliances, and ample storage space.The second level is home to three generously sized bedrooms, including a master suite which boasts a good size walk-in closet & a private 3pc ensuite bath. The additional bathrooms are beautifully designed, featuring modern finishes and plenty of space for the family. Enjoy the convenience of a large, fully fenced backyard, ideal for relaxing or hosting gatherings. Located just steps away from a large park and newly built schools, this home offers the perfect combination of family-friendly living & urban convenience. With easy access to major corridors, commuting to work or enjoying all the amenities Barrhaven has to offer is a breeze. This move-in ready gem is a must-see schedule a viewing today & make it yours! The home is currently tenanted so please provide minimum 26 Hours notice for showings. Occupancy for this home will be MAY 1, 2025 or slightly later. Prospective Tenants please accompany all Offers with a (Rental Application, Recent Credit Report, Letter of Employment & 2 Latest Pay Stubs). Photos were taken when the home was brand new. (id:19720)
Sutton Group - Ottawa Realty
3345-3363 Barnsdale Road
Ottawa, Ontario
Discover "The Gateway to Manotick" three exceptional building lots 3345, 3357, 3363 Barnsdale Rd. attached is 4003 Rideau Valley Dr., also for sale. This property offers the perfect blend of tranquility and convenience! Nestled near the scenic Rideau River, these prime properties provide a rare opportunity to design and build your dream home in a sought-after location. Enjoy the beauty of nature with parks and walking trails just steps away, while staying connected with easy access to Manotick Village's charming shops, cafes, and restaurants. Commuting is a breeze with the new Barnsdale on & off ramps to HWY 416 just minutes away. Pin# for 3363 Barnsdale Rd 045880644, Plz attach Sch B1 to APS, provided in attachments along with deposit instructions. Seize the chance to create your perfect retreat in an unbeatable location - where community, nature, and accessibility come together. Don't miss out on The Gateway to Manotick! (id:19720)
Exp Realty




