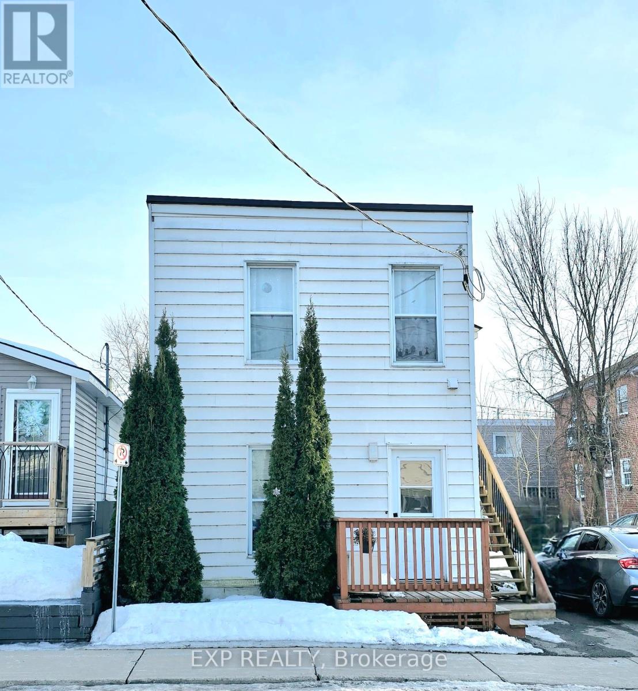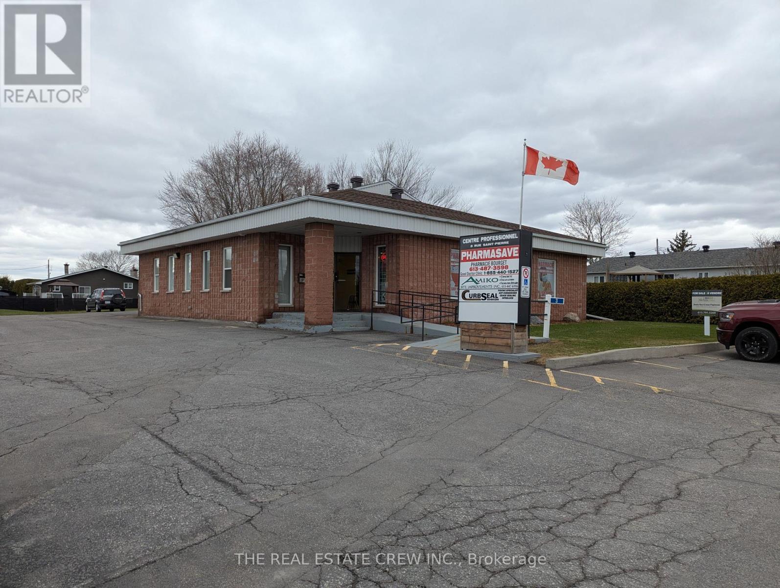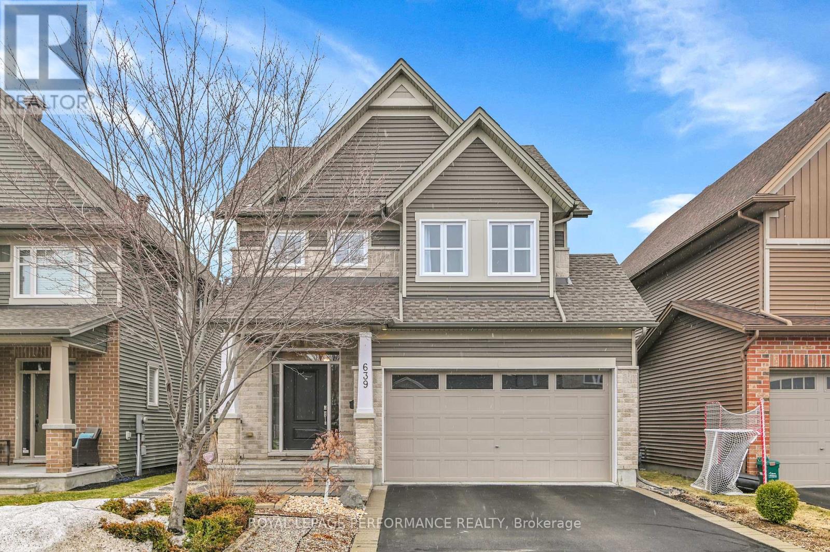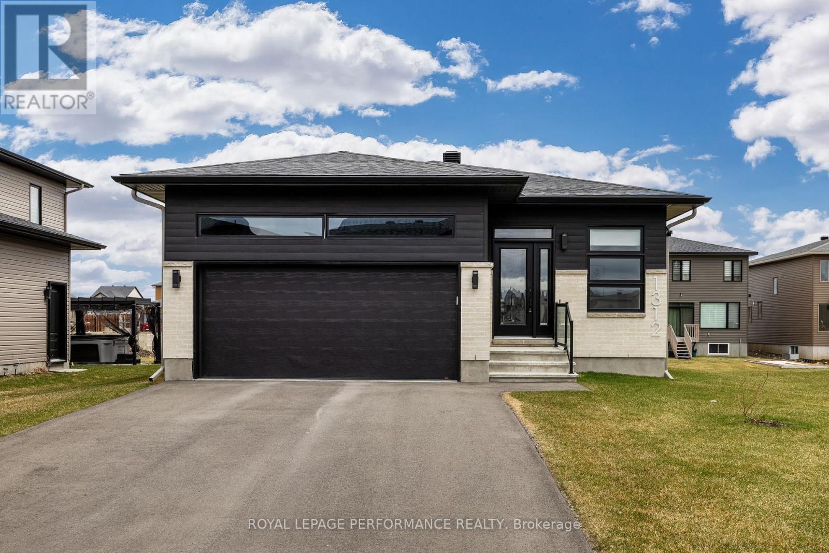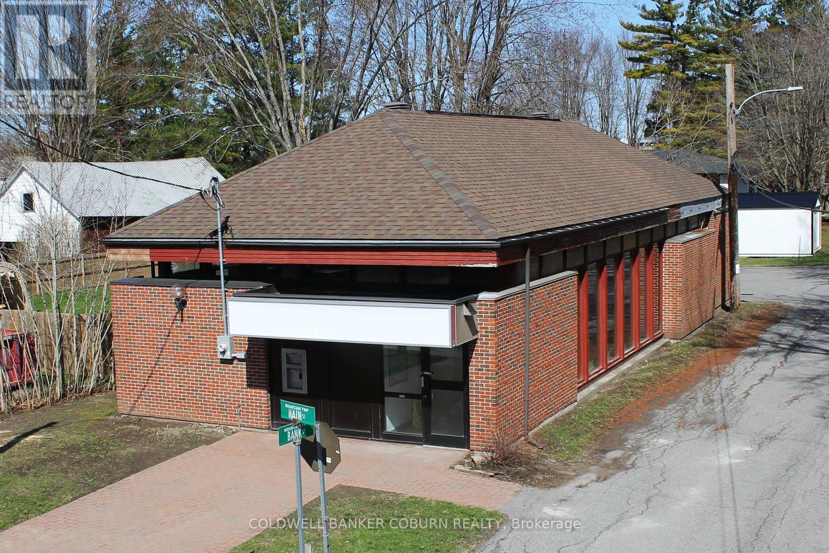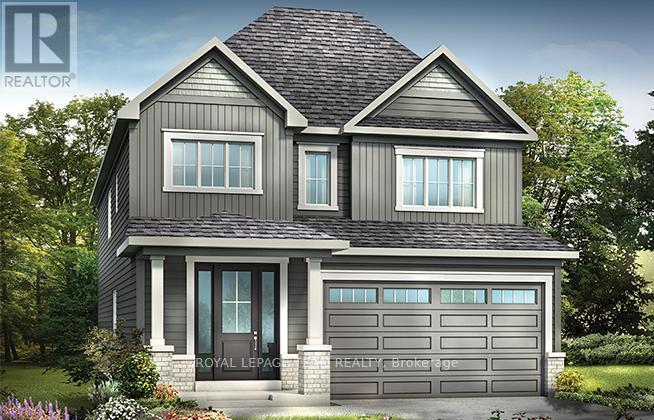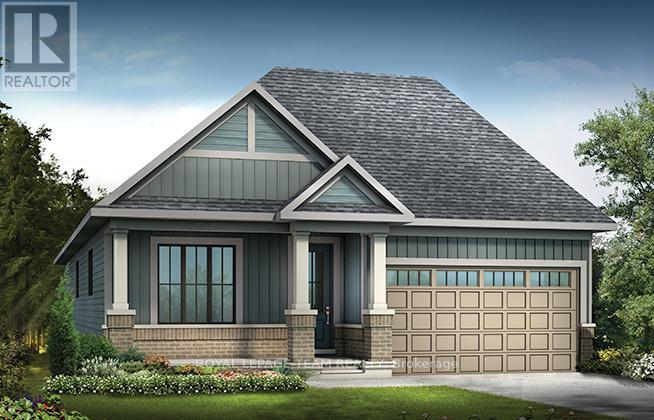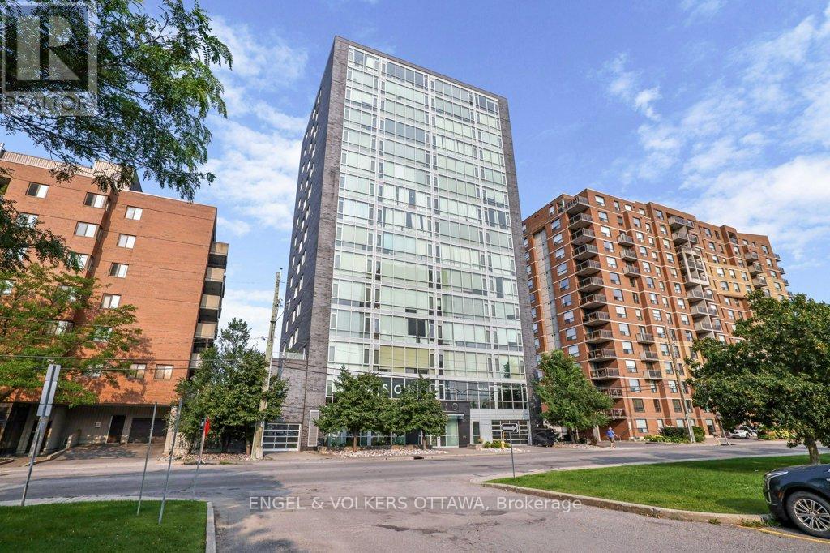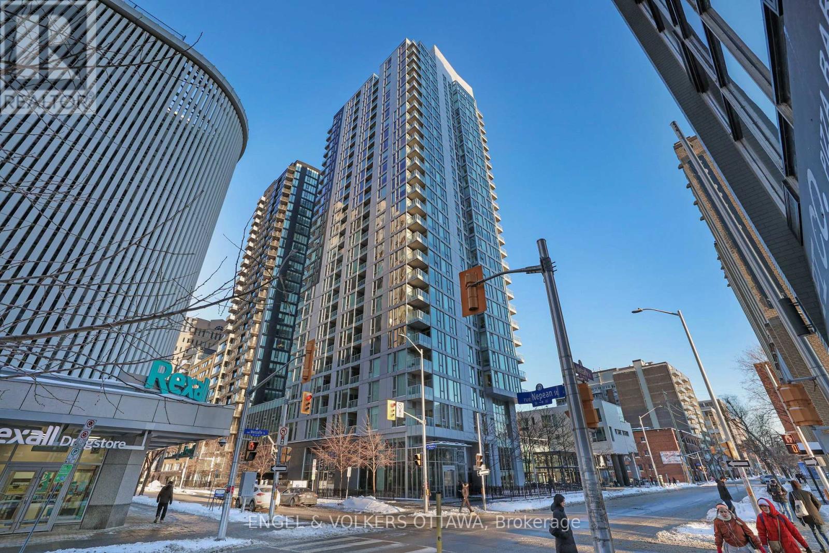Ottawa Listings
210 - 208 Ethel Street
Ottawa, Ontario
PRIME INVESTMENT OPPORTUNITY in Vanier! Discover this fantastic DUPLEX in the rapidly growing community of Vanier, perfect for investors or owner-occupants looking for rental income. This property features separate HYDRO meters, an OWNED hot water tank and furnace (2013), and a roof updated in 2017. Additional upgrades include modern electrical, new flooring, and updated toilets. With strong rental income potential and an R4U ZONING designation, this property offers flexibility for future development or multi-unit expansion. Located in an area experiencing revitalization, this is an excellent opportunity to INVEST in a high-demand rental market. Upper unit is has 1 br and is rented for $1300/mth + Hydro. Main level is rented by rooms with 4 /5 rooms generating $3700/mth(all inclusive). NOI $46,200, CAP 8.4%. Upgrades-Roof 2017, Furnace & Electrical 2013. (id:19720)
Exp Realty
2509 - 340 Queen Street
Ottawa, Ontario
Welcome to 340 Queen! One of Ottawa's most prestigious & centrally located condos found in the heart of Downtown / Centretown WITH a parking spot. This stunning new unit is located on the 25th floor with remarkable views of the city. Inside you'll find gleaming hardwood floors, a modern kitchen with S/S appliances, quartz countertop & an island perfect for a breakfast nook or additional dining space. Open concept living & dining room with an oversized window that floods the unit with natural light. This unit comes with a private balcony with spectacular views, a generous sized bedroom and spa like bathroom retreat. Enjoy your very own underground parking garage, in unit washer & dryer and storage locker. The condo is equipped w/ amenities such as 24/7 concierge, indoor pool, gym, theatre, party room and an overnight guest suite! Steps to Government offices, Parliament, Rideau Centre, University of Ottawa, the LRT, The ByWard Market and 24 hour Metro Grocery store. Perfect for first time buyers, down-sizers and investors! Welcome to your new condo! (id:19720)
Engel & Volkers Ottawa
447 Roger Road
Ottawa, Ontario
Set in the exclusive Faircrest Heights area of Alta Vista, near the General Hospital and 10 minutes from downtown, this exceptional property boasts a large 90' x 113' lot, offering great possibilities to renovate, or build your new dream home. Discover a 2,100 sq ft bungalow featuring 4 spacious bedrooms, 2 bathrooms, huge principal rooms, including a spacious family room, and an eating area. Primary bedroom features a full ensuite bath. The inclusion of a double garage adds to the convenience. This is a great opportunity to reside in a quiet neighborhood on a premium, oversized lot. The basement is HUGE with appr. 7.5' height. Double car garage plus laneway for 4 cars. Tremendous renovation potential with very little layout change. 72 hours notice, Mon - Fri after 3 pm preferred for showings due to tenant. (id:19720)
RE/MAX Hallmark Realty Group
3 St Pierre Street
Clarence-Rockland, Ontario
Offering a freestanding fully leased commercial building (approx 5000 sqft basement included) with long term tenants wishing to stay on. Anchored by a Pharmacy with a long term lease ( Business Not For Sale) this solid all brick building has been well maintained and offers 2 floors of finish space and loads of exterior space ( 2 lots with separate pins), a spacious parking lot, generac unit, 400 amp service and more. A solid investment for your portfolio!! (id:19720)
The Real Estate Crew Inc.
341 Cambridge Street N
Ottawa, Ontario
Modern Turn-key Triplex located in West Centre town, These one-bedroom loft apartments offer 11-foot ceilings, high-end quality kitchens with quartz counters, and in-unit laundry. Oversized windows for very bright and open units. 2 car parking. All units come with a fridge, stove, washer and dryer. 24-hour notice to tenants for all showings, Flooring: Vinyl (id:19720)
Tru Realty
639 Rockrose Way
Ottawa, Ontario
Impeccably maintained 2200 sq ft Tartan home built in 2014. 9ft ceilings on main level, grand 42'' front door leading to a spacious gracious entry way. Many quality upgrades and improvements very evident in the gorgeous kitchen. Upgrades such as Caesar stone and Cambrian granite counter tops. Upgraded cabinetry: spice drawers, pullouts garbage pull out. High Quality undermount sink, potlighting, waterline for fridge, cabinets to ceiling and more will appeal to the family chef. Highly desirable mudroom with builtins leading to double car garage. Gorgeous gleaming hardwood floors in mint condition. Lovely family room/great room featuring a gas fireplace, custom blinds and sliding doors leading to pretty deck with gas line for BBQ and tasteful landscaping in beautiful yard. The second floor is unique in that all three bedrooms are very large, in particular the primary bedroom which easily fits a king , large furniture and a sofa. The ensuite bath has been customized with a standalone tub, shower with glass doors, beautiful quartz counters and double sinks and a cozy towel warmer, very luxurious! Convenient second floor laundry. Second floor loft functions as a home office. Most light fixtures have been updated. Quality doors and hardware installed. The unfinished basement features a roughed in bathroom with plumbing, framing and wiring all ready to go. 639 Rockrose is a standout you don't see homes in this condition very often. 24 hr irrevocable July 31 possession date. (id:19720)
Royal LePage Performance Realty
1017 Plante Drive
Ottawa, Ontario
Welcome to 1017 Plante Drive in the sought-after Hunt Club neighbourhood, a full brick property brimming with over 3,000 square feet of potential. This home is waiting for your personal touch to elevate it with modern upgrades and stylish finishes that match your vision. Situated on a private lot, this residence offers the rare combination of tranquility and convenience. The backyard is a true retreat, featuring an in-ground gunite pool, pergola and generous interlocked patio backing onto scenic woods, ensuring no rear neighbours and endless privacy. Inside, you'll find expansive living spaces, including four generously sized bedrooms, four bathrooms, and a main-floor office perfect for remote work or creative projects. The large primary bedroom offers generous space and comfort, while the homes two wood fireplaces add warmth and charm to the living areas. This property includes a spacious double-car garage, rounding out the practical features. (id:19720)
RE/MAX Absolute Walker Realty
2632 Draper Avenue
Ottawa, Ontario
PRIME LOCATION. 3 BEDROOM (2+1) condo townhome in an excellent central location with close proximity to LRT (Line 3, Pinecrest), bus stop and only 2min to 417. Featuring 2 BEDROOMS and full bathroom on second floor and a 3rd BEDROOM w. FULL BATH ON LOWER LEVEL, this beauty is sure to please. FRESHLY PAINTED and MOVE IN READY. Sprawling open concept design of the kitchen, dining & living room is fantastic for hosting or daily living for your family. 1 parking spot (#16) included. THE ONE YOU HAVE BEEN WAITING FOR. In unit laundry (basement). Safe, clean, quiet and PRICED TO SELL! WONDERFUL FRONT COURTYARD PATIO for outdoor enjoyment. QUICK CLOSING AVAILABLE. Close to Parks, Algonquin College, QC Hospital, Ikea, Bayshore, LRT, shopping & easy access to the 417. JUST MOVE IN & ENJOY. MUST SEE. Condo Fee ($504) Includes Building Insurance, Caretaker, Water, Management. Some photos have been virtually staged. No Conveyance of offers until Monday April 28, 1:00pm. (id:19720)
Paul Rushforth Real Estate Inc.
210 Leather Leaf Terrace
Ottawa, Ontario
Impeccably maintained and beautifully styled, this modern townhome offers low-maintenance living in a prime location across from a scenic park. Spread across three bright, functional levels, the home showcases quality finishes, thoughtful design, and versatile spaces. The entry level features a welcoming foyer and a flexible den perfect for a home office, hobby space, or quiet retreat. The main living area on the second floor offers a bright open-concept layout with 9-foot ceilings and oversized windows that flood the space with natural light. A covered balcony extends your living area outdoors, ideal for morning coffee or evening down time. The kitchen is well-appointed with modern cabinetry and plenty of storage, seamlessly connecting to the dining and living areas for easy entertaining. Upstairs, the spacious primary bedroom includes a walk-in closet, while a second well-sized bedroom, full bathroom, and convenient laundry complete the top floor. A clean and dry unfinished basement provides ample storage space ideal for seasonal items, sports gear, or general household needs. While not suitable for future living space, it offers a practical solution rarely found in homes of this style. Located just minutes from the VIA Rail station, shopping, schools, and parks, this property offers a blend of style, comfort, and accessibility perfect for professionals, first-time buyers, or anyone looking to enjoy modern living in a connected neighbourhood. 24hr Irrevocable on all offers. (id:19720)
Paul Rushforth Real Estate Inc.
520 Orkney Private
Ottawa, Ontario
Welcome to this charming end-unit condo townhome in the heart of desirable Carleton Heights! This centrally located 3-bedroom, 2-bathroom home offers comfort, space, and convenience in one beautiful package. Step inside to find newly refinished hardwood floors on the main level, a striking open hardwood staircase, and a bright, functional kitchen with ample cabinetry and counter space. The formal dining room flows into a spacious living area, highlighted by a large patio door that opens to a private, fenced backyard perfect for relaxing or entertaining. Upstairs, you'll find hardwood flooring throughout, a generous primary bedroom, two additional well-sized bedrooms, and a stylish, updated family bathroom. The fully finished lower level adds even more value, featuring a full bathroom with a custom walk-in shower ideal for guests or additional living space. Outdoors, enjoy the gas hook up for BBQ, privacy of mature grapevines and a large deck, creating your own summer retreat. Plus, take advantage of the community pool and park just steps from your front door. Perfect for first-time buyers, investors, or those looking to downsize this home checks all the boxes! (id:19720)
RE/MAX Affiliates Realty Ltd.
199 Blackberry Way
Ottawa, Ontario
Stunning 2-Story Retreat on 2 Wooded Acres with Pool & Entertainers Paradise. Welcome to your dream home! Nestled on a private, wooded 2-acre lot, this exquisite 2-story residence offers the perfect blend of luxury, comfort, and functionality. Boasting 4 spacious bedrooms and 4 well-appointed bathrooms, 3 car oversized garage, this home is designed for both everyday living and upscale entertaining. Step inside to a warm and inviting layout featuring generous principal rooms, an open-concept kitchen, and elegant finishes throughout. The fully finished lower level is a showstopper, complete with a media room, games room, and ample space for guests or family fun. Outside, escape to your own personal oasis. A spectacular fully fenced inground pool is surrounded by flagstone and armor stone patios, offering the ultimate setting for summer relaxation. An outdoor beverage station adds a touch of luxury and convenience perfect for poolside refreshments and effortless entertaining. The lush, wooded setting provides privacy, tranquility, and a connection to nature rarely found. This is more than a home it's a lifestyle. Don't miss the opportunity to own this extraordinary property. (id:19720)
Royal LePage Team Realty
912 St Laurent Boulevard
Ottawa, Ontario
Turnkey dine-in and takeout business in a prime, high-traffic location! This fully equipped, well-maintained restaurant features a spotless, up-to-date kitchen with all appliances, furniture, and a brand-new hood fan system. Recent upgrades include new signage, renovations, a modern POS system, and essential certifications. It comes with inventory and spans a well-optimized space for cooking, dining, and storage, designed for efficiency. This restaurant presents an incredible investment opportunity. All appliances are included. Don't miss this chance to own a business in a sought-afterlocation! (id:19720)
Exp Realty
1032 Redtail Private
Ottawa, Ontario
Rarely offered end-unit 3-bedroom, 2-bathroom townhome in a prime location! This well-maintained and freshly painted home offers privacy with no rear neighbors and the convenience of two parking spots. Enjoy easy access to parks, schools, and transit. Just a short walk to Cummings Park and minutes from the LRT, bus routes, and Highway access. A quick commute to DND, RCMP, and La Cite campuses, plus shopping and amenities at St. Laurent Mall nearby. A fantastic rental opportunity in a sought-after neighborhood! Applications to include landlord and employer references, proof of income, and consent for credit review. Please contact listing agent for details. (id:19720)
Innovation Realty Ltd.
1312 Diamond Street
Clarence-Rockland, Ontario
1312 Diamond Street is a meticulously maintained home with magazine worthy finishing choices. The gorgeous, bright entrance is complimented with a rarely found walk in closet. 9 foot ceilings throughout the main level. Stepping into the open concept kitchen, living & dining room, you will note the tasteful & peaceful aesthetic that ties the space together. The kitchen boasts plenty of cabinetry and quartz counters, as well as a large walk in pantry with electrical connections for a freezer or second fridge. The living & dining room are flooded with natural light. The primary bedroom is set at the back of the home where you will enjoy the morning sun. Continuing on this level, you will find a powder room, and spacious full bathroom with walk in shower & soaker tub. The second bedroom is sized generously. The convenient main floor laundry, as well as a laundry sink are easily accessible. Quality berber carpet leads you to the basement, where you will find a spacious rec room, two additional rooms that could be used as bedrooms (one room without closet), offices, storage or flex spaces, as well as a utility room. The backyard is on a slight pie shaped lot, backing onto single family homes & allows for enough space for your imagination, but not too much space to be difficult to maintain. Flexible possession date. This is a beautiful and very well maintained home that you will want to come see in person. (id:19720)
Royal LePage Performance Realty
6 Bluff Point Drive
Greater Madawaska, Ontario
Discover an extraordinary opportunity to own a totally updated 5-bedroom, all season waterfront home with over 80 feet of coveted west-facing frontage on the shores of Calabogie Lake. Set on just over 1.5 acres of landscaped, flat terrain, this property offers the perfect blend of luxury, comfort, and convenience in an unbeatable location.Whether you're seeking summer adventures or winter escapes, you're just a few minute drive to world-class golf or skiing, and a few minute walk to local restaurants, cafes, and boutique shops. The lifestyle options are endless.Step inside to a light-filled, open-concept main living area, accentuated by soaring cathedral ceilings and expansive windows that frame beautiful lake views. The elegant white kitchen features five premium stainless steel appliances including a wine fridge, quartz countertops, a large breakfast bar, and designer fixtures.The main floor offers three bright, well-appointed bedrooms, and a modern style full bathroom. Upstairs, you will find an oversized recreation room that offers endless possibilities for entertaining, relaxing, or creating a home office or studio space.The sun-drenched primary suite is a true sanctuary, complete with a cheater en-suite bath, walk-in closet, and a private balcony overlooking the water, perfect for morning coffee or sunset unwinding.The fifth bedroom is ideal for guests or family, while additional storage is plentiful thanks to two utility/storage rooms and a generously sized laundry room.Enjoy the outdoors from your expansive flat yard, which offers direct access to a shallow, family-friendly swimming area ideal for lakeside fun all year round.This is more than just a home it's a lifestyle. (id:19720)
Coldwell Banker First Ottawa Realty
18d Sonnet Crescent
Ottawa, Ontario
Welcome to this well-maintained 3-bedroom, 1.5-bathroom townhouse condo, perfectly suited for first-time homebuyers, downsizers, or investors. Situated in a sought-after neighbourhood, this home offers comfort, convenience, and a smart layout for modern living. Step inside to a spacious main floor featuring an open-concept living and dining area, perfect for entertaining or relaxing with family. The kitchen boasts ample cabinetry, making meal prep a breeze while offering plenty of storage space. Upstairs, you'll find two generously sized bedrooms and a full bathroom. The finished basement adds incredible value, featuring a third bedroom, a convenient partial bathroom, and versatile space that can be used as a home office, gym, or media room. (id:19720)
RE/MAX Absolute Walker Realty
10619 Main Street
North Dundas, Ontario
MODERN WELL-BUILT COMMERCIAL BUILDING on the Main Street of South Mountain. Previously a bank this property is ready for you business. No steps or stairs all accessible property. Serviced by a drilled well and holding tank. (id:19720)
Coldwell Banker Coburn Realty
3207 Starboard Street
Ottawa, Ontario
Discover a new way of living in the Fuchsia, a Single Family Home with a beautiful curved staircase leading up to 4 bedrooms and 2.5 bathrooms. The large kitchen nook and formal dining room are perfect for your family and guests. Enjoy hardwood flooring on the main floor, and smooth ceilings on the main and second floors. Finished rec room perfect for family gatherings. Take advantage of Mahogany's existing features, like the abundance of green space, the interwoven pathways, the existing parks, and the Mahogany Pond. In Mahogany, you're also steps away from charming Manotick Village, where you're treated to quaint shops, delicious dining options, scenic views, and family-friendly streetscapes. December 9th 2025 occupancy. (id:19720)
Royal LePage Team Realty
3213 Starboard Street
Ottawa, Ontario
The Bay Willow is a bungalow offering everything you need on the main floor which features hardwood flooring. The den just off the foyer is perfect for a home office or a quiet reading area. There are 2 bedrooms, with the primary bedroom having an ensuite and a walk-in closet. Finished basement features rec room, an additional bedroom and a 3pc bath. Take advantage of Mahogany's existing features, like the abundance of green space, the interwoven pathways, the existing parks, and the Mahogany Pond. In Mahogany, you're also steps away from charming Manotick Village, where you're treated to quaint shops, delicious dining options, scenic views, and family-friendly streetscapes. December 3rd 2025 occupancy. (id:19720)
Royal LePage Team Realty
104 Lady Slipper Way
Ottawa, Ontario
This wonderful home is nestled in the Pinery community minutes from Carp Village, Almonte, Stittsville, Kanata Centrum & the Queensway. Just under 3 acres, with no rear neighbours, it is a dream for privacy seekers. Enjoy sweeping views of your own piece of paradise from the living/dining room windows. Spacious kitchen is a chef's dream come true. Loads of space in the dining room to entertain guests. Three bedrooms upstairs and a large 4 pc bathroom. Primary bedroom has his/hers closets. Laundry and another full bathroom are on the main floor of this side-split home. The lower level is fully finished, with a fourth bedroom and a bright recreation/family room. Lots of storage as well. The backyard needs to be seen to be fully appreciated! From the gazebo to the firepit, the multiple storage sheds and the non-conforming workshop at the back of the property - it really is a dream come true. Country living, minutes from the city! 24 Hour Irrevocable as per form 244. (id:19720)
Real Broker Ontario Ltd.
602 - 374 Cooper Street
Ottawa, Ontario
Stunning 2 Bed + Den open-concept condominium in the prestigious Metropolitan II by Domicile. This condo is 1452 sq ft per builder plans, has 9' ceilings and is fully renovated with approx. $200K in top-to-bottom upgrades and appliances. Every detail has been thoughtfully curated to create a luxurious, modern living space. The chef's kitchen is a showstopper - featuring an impressive extended peninsula, widened galley layout, glass-front upper cabinets, quartz countertops with waterfall edge, pot lights, under-cabinet lighting and all-new high-end appliances including a French door fridge, drawer-style dishwasher, induction stove, wine fridge, and under-counter microwave. There is also exceptional storage in this kitchen with lots of undercounter storage, pots and pans drawers, garbage and recycling centre and a large pantry with sliding, pullout drawers. The bright and inviting living/dining area is flooded with natural light from a wall of windows and showcases a rare gas fireplace with a custom-re-modelled chimney, plus elegant dining lighting and pot lighting. The spacious primary bedroom offers a walk-in closet and modern spa-like ensuite with a glass shower featuring bench-seating, and double vanities. Generous second bedroom and full bathroom, perfect for hosting guests, separated from the main living area by a modern barn door. The full den provides flexible space for a home office or potential third bedroom. Refinished hardwood floors and freshly painted throughout. In-suite laundry and storage room add everyday convenience. Enjoy scenic city views from the large balcony, perfect for sipping your morning coffee or unwinding in the evening. Storage locker and outdoor parking included. Non-smoking building. Nestled in the heart of vibrant Centretown, steps to trendy dining spots, shopping, Parliament Hill, the Byward Market, the Rideau Canal, the NAC, Museums, Lansdowne Park and more! Discover urban living at its finest within this truly exceptional condo. (id:19720)
RE/MAX Hallmark Realty Group
1204 - 201 Parkdale Avenue
Ottawa, Ontario
Soho Parkdale represents luxury living at an affordable price for an exclusive space designed by Canada's own Brian Gluckstein. With 94 units in the 16 story build it is strategically located for those who work hard and value down time like cycling nearby along riverside trails ,working out in a state of the art, on site gym or hitting trendy bistros and great restaurants in the burgeoning Mechanicsville /Hintonburg neighbourhoods. This space boasts floor to ceiling walls of glass with 9 foot ceilings with an eye on spectacular sunsets.An efficiently designed Euro inspired kitchen features glossy Italian cabinetry, quartz counters, glass backsplash with an integrated Liebherr fridge, AEG cook top, oven and dishwasher with a deep stainless sink and flexible gooseneck faucet.A well integrated main bath with glass shower enclosure feels modern and current with that sophisticated Gluckstein vibe.Views from bedroom are beautiful. ***SPECIAL ASSESSMENT of 590.88 has been paid by in full by the seller. Flooring: Hardwood, Flooring: Carpet Wall To Wall .Condo fees are broken down as follows(525.69 (unit) 99.65 (parking),12.35 (storage) TOTAL 637.70 (id:19720)
Engel & Volkers Ottawa
501 - 135 Barrette Street
Ottawa, Ontario
The St Charles Market condominiums are a part of a unique concept of integrating modern living within the heritage landmark of St Charles parish, a rich part of the community's history.The idea of community living is expanded with the future plans for a restaurant within the former church expanding the already quaint village feel of the Beechwood Village. 501 is a light filled space that feels a welcome spot to call home. Customized for the current owners the island kitchen is well planned and features Fisher/Paykell appliances with sweeping quarts counters and stylish terracotta accent backsplash for a warm BoHo look. With floor to ceiling windows there is a sense of spaciousness and the dining area is planned in front of the Juliette balcony creating an opportunity for Al Fresco like dining in warmer months. The open concept formal space is well defined with a glass wall containing the den to allow for more privacy in an at home office or a 3 rd space for the casual over night house guest. The private quarters are away from the entertaining space with a luxe 3 piece main bath and bedroom and a lovely, serene primary with well planned closet space and upscale and modern ensuite with relaxing free standing tub, heated floors, double vanity and glass shower enclosure. The community within the market is very friendly and social if desired and there are attractive amenities if desired. The location has matured very nicely offering residents a variety of locations to dine, attend a yoga class, stop in a specialty shop or two, grocery shop or have a date for coffee as well as easy access to parks, cycling trails and The Pond to swim in seasonal weather. I have heard it said that everything is within 15 minutes...the NAC, The Hill, and much more. Come and see for yourself. (id:19720)
Engel & Volkers Ottawa
404 - 179 Metcalfe Street N
Ottawa, Ontario
A deluxe and modern address offering Concierge service The TRIBECCA is strategically located in the heart of the Capital. With a 100 walk score, 98 bike score and 91 transit score you can already see the convenience! Farm Boy at your fingertips makes fresh food and prepared meals a snap! Like the Tribecca neighbourhood in NYC it is a hot spot for access to fine dining options and all that the capital is about. Minutes to the Hill & Courthouse as well The NAC and shopping west of the canal it offers ease of living. The fitness centre and gym along with an indoor pool free up fees for expensive gym memberships and the roof top terrace is great for summer entertaining and watching the fireworks! The interior space is crisp and clean with an open concept floor plan overlooking a green roof top, offering lots of daylight. Light toned hardwood floors compliment dark toned kitchen cabinetry and a small den is a bonus to create a home work station. the Primary suite features electronic blinds over large window openings and an additional wardrobe space if desired. 730 sq ft of very zen space just waiting for you to move it and claim it for yourself.Some photos virtually staged.Locker B 23. Parking C 31 (id:19720)
Engel & Volkers Ottawa


