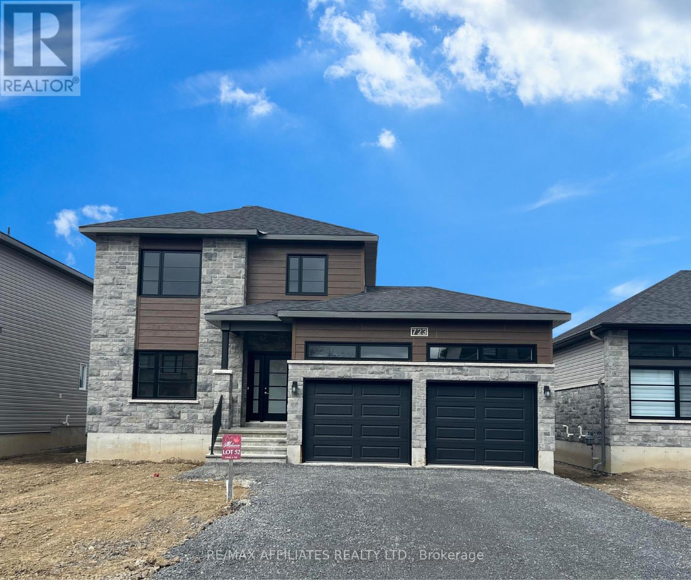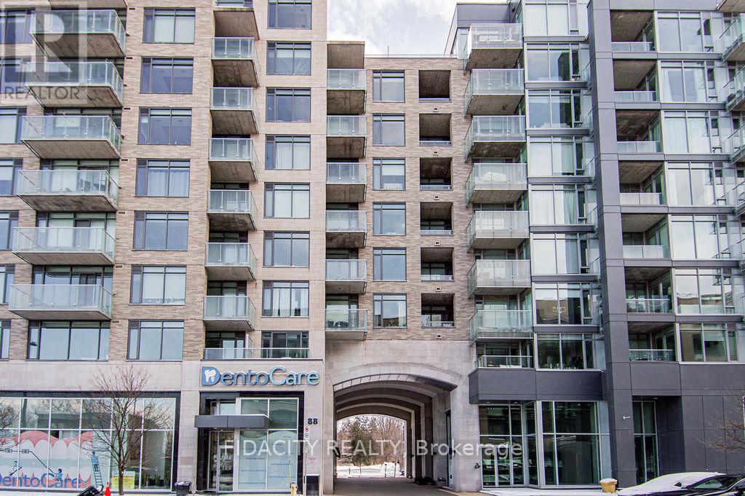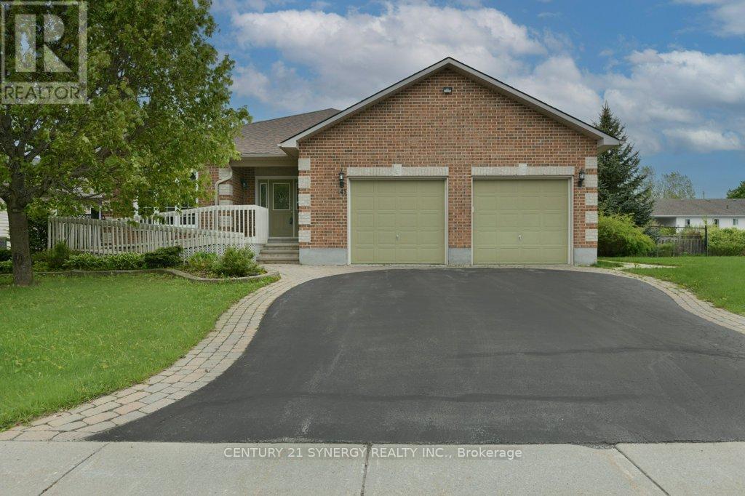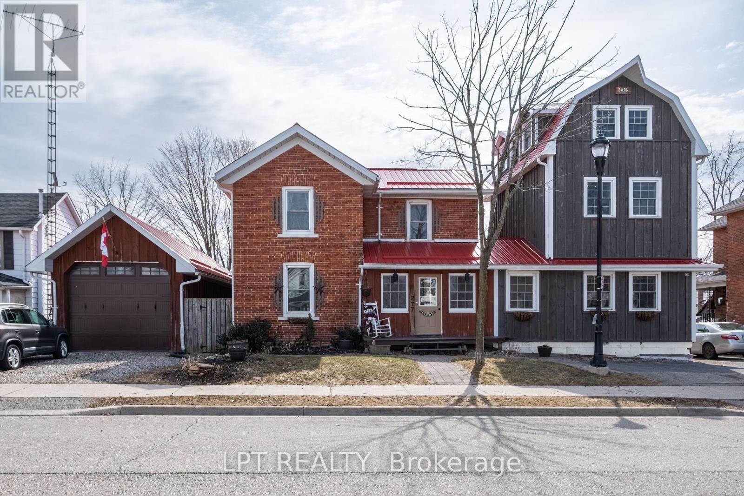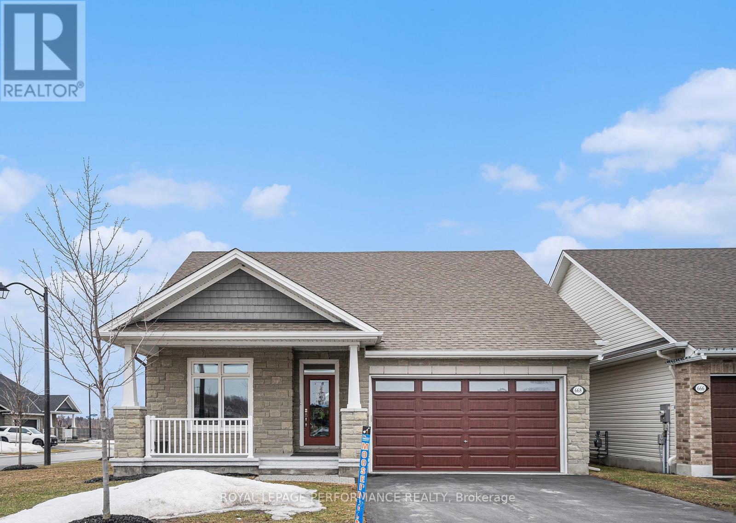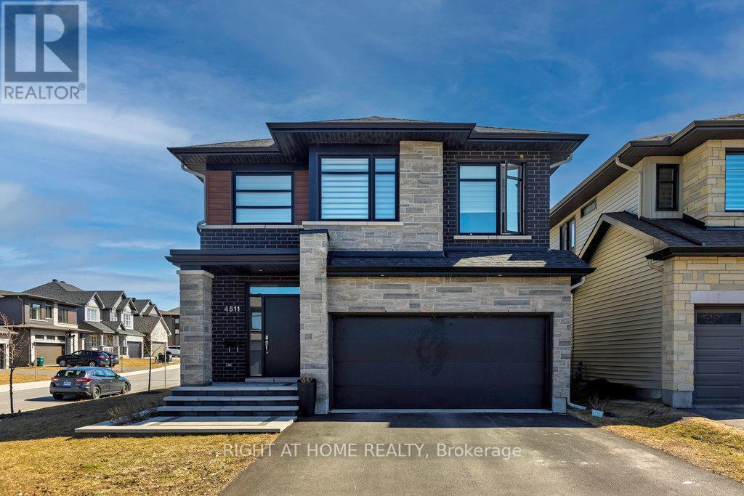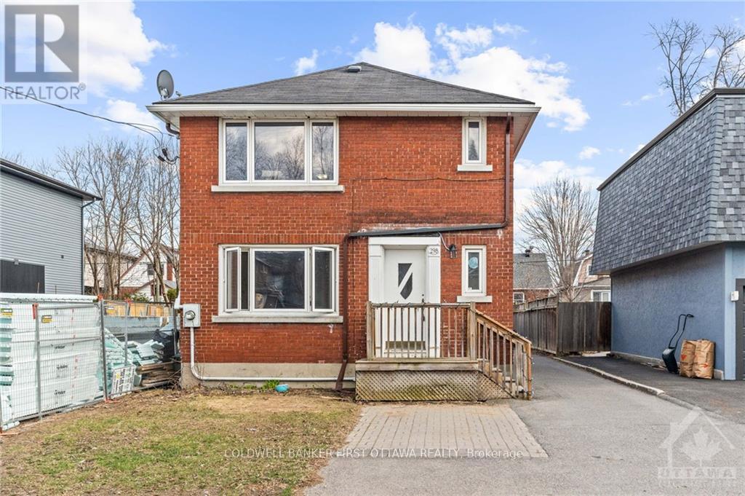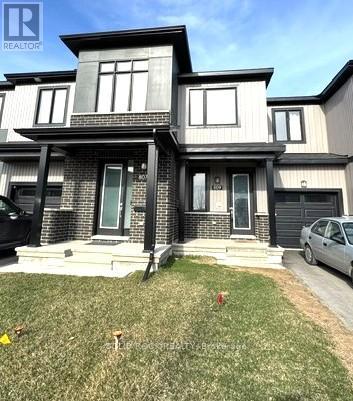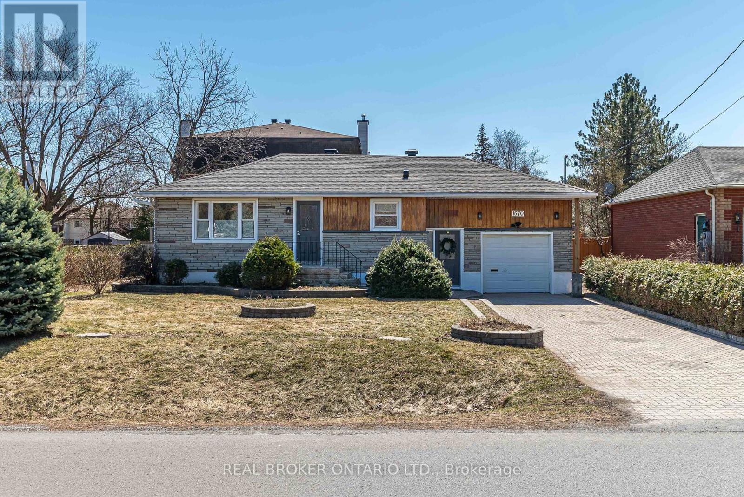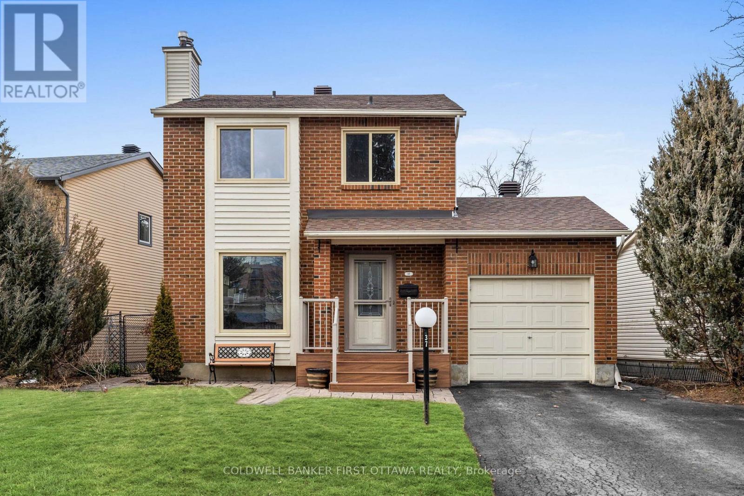Ottawa Listings
201 - 1915 Baseline Road
Ottawa, Ontario
DON'T GO DIRECT, CHECK WITH LISTING AGENT (id:19720)
Money Max Realty Ltd.
628 Geneva Crescent
Russell, Ontario
To be built new 2025 single family home, beautiful 4 bedroom Vienna II model features a double car garage, main floor laundry, sunken front entrance complimented with ceramic tile, a huge open-concept kitchen with an oversize center island and walk-in pantry! Spacious family room with a beautiful gas fireplace, front study with French doors and a full closet! 4 bedrooms including a master bedroom with cathedral ceilings, huge walk in closet, with a roman tub and separate shower. Possibility of having the basement completed for an extra cost. *Please note that the pictures are from the same Model but from a different home with some added upgrades and may not all be relative to what is included*. (id:19720)
RE/MAX Affiliates Realty Ltd.
810 - 88 Richmond Road
Ottawa, Ontario
Welcome to 88 Richmond!! This modern 1 bed + Den, 1 Bath condo you've been waiting for at the ever popular QWest in Westboro. Featuring an open concept living space, stunning kitchen and hardwood flooring throughout. Bedroom with sliding doors opens onto the main living space and features a 3-pc ensuite with glass shower. The spacious den is perfect for home office or another area to lounge. Floor-to-ceiling windows offer plenty of sunlight, and large north-facing balcony adds outdoor living space with a great view! Enjoy the Westboro lifestyle and walk to everything - restaurants, shops, public transit and more! QWest's amenities include a massive rooftop terrace with BBQs and hot tubs, exercise room, party room & theatre room. Also suite level lockers! (id:19720)
Fidacity Realty
17 Wallsend Avenue
Ottawa, Ontario
Don't miss out on this bright and spacious 3-bedroom, 2.5-bathroom townhome in the highly sought-after community of Morgans Grant. Surrounded by parks, schools, and recreation, this beautiful home features a sunken foyer leading to an open-concept living and dining area filled with natural light. The kitchen offers generous counter space, an eat-in area, and access to a large deck perfect for outdoor entertaining. Upstairs, you'll find a spacious primary bedroom with a 3-piece ensuite and walk-in closet, along with two additional bedrooms and a full 4-piece bath. The walkout lower level includes a bright and airy rec room, ideal for family time or a home office. The Laundry room annd extra storage spaces completes the lower level. (id:19720)
Engel & Volkers Ottawa
12 Coyle Drive
South Dundas, Ontario
Fantastic residential building lot! Picture your new home on this 100ft x 270ft lot! Sitting proudly alongside well maintained and sizeable homes, you can become part of this established neighbourhood! Enjoy being only 3 homes away from the St Lawrence River, with potential river views from a 2nd level and the luxurious bonus of natural gas being available along Coyle drive. Get your exercise on the nearby Waterfront Trail, or hop in your car and drive to Morrisburg which is about 5 min away. It is a charming town with all of the necessary amenities - shopping, a boat launch, a beach, schools and restaurants. Brockville and Cornwall are major city centers approx 30min down the 401. (id:19720)
Royal LePage Team Realty
108 - 3000 Tawadina Road
Ottawa, Ontario
TREMENDOUS VALUE FOR A 993SF 2 BEDROOM 2 BATHROOM SUITE WITH BALCONY in sought after Wateridge Village! What could be better than living in this vibrant new community adjacent the Ottawa River? Ideally situated close to the RCMP, Montfort Hospital, CSIS, NRC, Rockcliffe Park and just 15 minutes to downtown. Built to the highest level of standards by Uniform, each suite features quartz countertops, appliances, window coverings, laundry rooms, bright open living spaces and private balconies. Residents can enjoy the common community hub with gym, party room and indoor and outdoor kitchens. A pet friendly, smoke free environment with free wifi. Underground parking and storage is available at an additional cost. Book a tour today and come experience the lifestyle in person! Available June 1, 2025. Photos are of a similar unit. (id:19720)
Coldwell Banker First Ottawa Realty
145 Vaughan Street
Mississippi Mills, Ontario
Welcome to this impressive NeilCorp bungalow, beautifully situated on an oversized lot in the heart of Almonte. Custom-built in 2005, this thoughtfully designed home perfectly blends comfort and accessibility. Enjoy the convenience of wheelchair-accessible entry via the front ramp or the lift-equipped, spacious two-car attached garage. Inside, discover two comfortable bedrooms, a versatile den ideal for an office or guest space, and a charming screened-in porch perfect for enjoying relaxing moments. This home boasts durable and attractive hardwood, tile, and laminate flooring throughout. It is extensively equipped for accessibility, featuring a stair lift and elevator connecting the main floor to the fully finished lower level. Bathrooms include ceiling-mounted accessibility transfer bars to aid with safe and comfortable bathing. Specialized furnishings, such as an air bed specifically designed for disabled individuals and twin adjustable beds, further enhance the home's accessibility and daily comfort. The lower level offers additional living space, including a cozy family room, a convenient laundry area, a full bathroom, and a practical workshop. A built-in generator ensures continuous comfort and reliability. Outside, the expansive yard provides ample space for gardening, entertaining, or simply relaxing in peaceful surroundings. This accessible and comfortable bungalow is ready to welcome you home in beautiful Almonte. 24 hour irrevocable on all offers. (id:19720)
Century 21 Synergy Realty Inc.
277 Brock Street
Gananoque, Ontario
Charming 4-Bedroom Home with Legal Income Suite in the Heart of the 1000 Islands Welcome to the "Barn on Brock" this beautifully unique home in Gananoque, the heart of the 1000 Islands. Nestled along the St. Lawrence River, this property offers the perfect blend of charm, functionality, and income potential. Enjoy small-town living with breathtaking natural surroundings while being within walking distance to schools, grocery stores, and restaurants, with close proximity to fire and police services for added peace of mind.The main home features three spacious bedrooms, including a luxurious master suite complete with a cozy fireplace, an ensuite bathroom, and a jet tub for ultimate relaxation. Two additional bathrooms provide convenience for the entire household. The well-designed layout includes a separate kitchen with its own fireplace and dining space, a formal dining room, a spacious living room, and an extra flex room ideal for a guest bedroom, den, office, or even a bar.Adding incredible value, this home includes a legal secondary suite with a unique three-story loft concept, perfect for rental income or multigenerational living. The suite features 1.5 bathrooms, a gas fireplace, and a Japanese soaker tub, ideal for a two-person hot tub or a refreshing cold plunge experience.Outside, the fully fenced backyard is a private retreat, boasting a charming gazebo, beautiful stonework, a grassy area, and ample space for your own garden. A detached garage with a loft provides additional storage or workshop potential.Located in Gananoque, one of Ontario's most scenic and welcoming communities, this home offers an unparalleled lifestyle of waterfront adventures, world-class boating, fishing, and scenic trails. Known for its rich history, vibrant arts scene, and lively downtown, Gananoque provides a perfect mix of small-town charm and outdoor adventure in one of Canada's most sought-after destinations.Dont miss this incredible opportunity schedule your viewing today! (id:19720)
Lpt Realty
668 Baie Des Castors Street
Ottawa, Ontario
This exquisite three-bedroom, three-bathroom bungalow is situated on a corner lot with a fully fenced yard in the family-friendly community of Cardinal Creek. Inside, the open-concept layout showcases elegant hardwood flooring throughout the main level, complemented by expansive windows that bathe the interior in natural light. The living room, with its cathedral ceilings and inviting gas fireplace, serves as a perfect retreat for relaxation. The impressive chef-inspired kitchen is outfitted with high-end stainless steel appliances, luxurious granite countertops, and a spacious island featuring a breakfast bar. The hardwood flooring continues into the bedrooms, with the primary suite boasting a walk-in closet and a lavish four-piece ensuite complete with a soaking tub and oversized shower. The main floor also includes an additional bedroom, a three-piece bathroom, and a practical laundry/mudroom with access to the double car garage. The finished lower level offers a generous space ideal for family movie nights, also featuring another gas fireplace. This level encompasses a third bedroom, a four-piece bathroom, and ample storage solutions to meet all your needs. Conveniently located near the Trim Park & Ride, a forthcoming LRT station, Petrie Island, and a variety of restaurants, schools, and shops, this home combines comfort with accessibility. (id:19720)
Royal LePage Performance Realty
4511 Kelly Farm Drive
Ottawa, Ontario
Welcome to this spectacular Richcraft Baldwin on a landscaped PREMIUM CORNER LOT, offering luxurious living space and over $160K in upgrades, located in the desirable community of Findlay Creek. Designed for comfort and style, this home features 4 bedrooms, a loft, and a finished basement. The main floor boasts 9-ft ceilings, wide plank engineered hardwood, upgraded light fixtures with black/gold accents, LED spotlights, and extra lighting in the kitchen and living areas. The chefs kitchen showcases custom extended soft-close cabinets, a full slab quartz backsplash, quartz countertops, stainless steel appliances, an upgraded sink, extended pantry, and a built-in dining table. A spacious great room with a gas fireplace and a separate dining area complete the layout. The powder room includes a floating vanity. Upgraded stairs with metal spindles lead you to the upper level. Throughout the home, you will find custom blinds (with blackout in the bedrooms) and black-accented door handles. Upstairs features 4 bedrooms, a versatile loft, and a generously sized laundry room. The primary suite offers a walk-in closet with custom shelving and a luxurious 5-piece ensuite featuring a floating double-sink vanity, upgraded tiles, sinks, toilets, and faucets. A secondary bedroom also includes a walk-in closet with custom shelving. Downstairs, a large finished basement awaits, complete with bathroom rough-ins. Outside, enjoy a paved backyard patio and front entrance interlock. Thoughtful, designer-inspired upgrades and attention to detail make this home truly move-in ready. Steps to parks, schools, shopping, and trails. This is modern family living at its finest. Book your showing today! (id:19720)
Right At Home Realty
153 William Street
Carleton Place, Ontario
Welcome to this beautifully maintained 3-bedroom, 2-bathroom home situated on a double lot in the heart of Carleton Place. With no front neighbors and the Ottawa Valley Trail right across the street, this home offers a peaceful setting while being just minutes from all amenities. The large, landscaped backyard features a multi-level deck, perfect for relaxing or entertaining, overlooking lush gardens and green space. Step inside to a bright and spacious foyer leading to the main floor, where rich hardwood flooring flows throughout. The large formal living room and spacious dining area create a warm and inviting space, while the modern-meets-country kitchen is a true showstopper. Featuring classic oak cabinetry, granite countertops, a stone backsplash, and stainless steel appliances, this kitchen is both stylish and functional. A large 4-piece bathroom completes the main floor. Upstairs, you'll find three generously sized bedrooms, each offering ample storage and closet space. The upper-level bathroom is conveniently equipped with a laundry area, adding to the homes practical layout. The lower level provides excellent storage, making it perfect for keeping seasonal items organized. This sought-after location is ideal for those looking for small-town charm with city conveniences. Just a 10-minute walk to downtown Bridge Street, you'll have easy access to pubs, restaurants, shopping, and coffee shops. A newly renovated park is just across the street, while the river is two streets away, with a scenic walking bridge just one street over. The property also includes a private driveway and a fire hydrant across the street a bonus for insurance savings. Located just 20 minutes from Kanata Centrum, this home offers the perfect balance of tranquility and accessibility. Don't miss this rare opportunity schedule your private viewing today! 24hr Irrevocable on all offers (id:19720)
Paul Rushforth Real Estate Inc.
9993 Highway 60 Highway
North Algona Wilberforce, Ontario
Your Dream Awaits - Don't miss seeing this view! Seize this rare opportunity to live the country dream with a great waterfront home that comes with acres of privacy. This area offers great highway frontage with quick highway access to Eganville or Golden Lake and just a short drive to Pembroke. The home boasts an open floor plan and cathedral ceilings, thoughtfully positioned to capture stunning Wilbur Lake vistas. Enjoy full bathrooms on both levels for convenience. Move right in and personalize this well-built house to your taste. Discover a walk-out basement, private setting off the main road, your own fruit trees, and lots of room for storage inside and out! The views from this home are incredible all year-round - a great place to raise a family, retire or entertain! There is an abundance of waterfront with a great area that provides entry/access to Wilber Lake with a handy shed nearby. There is an abundance of open space on this property, almost all of which has been maintained. Seller is eager for serious offers, so don't delay! This is your gateway to waterfront country living make an offer today! Being sold as-is. 24-hour irrevocable required. Do not enter property unless accompanied by agent. (id:19720)
Royal LePage Team Realty
602 - 350 Montee Outaouais Street
Clarence-Rockland, Ontario
This upcoming 2-bedroom, 1-bathroom condominium is a stunning upper level end unit home that provides privacy and is surrounded by amazing views. The modern and luxurious design features high-end finishes with attention to detail throughout the house. You will love the comfort and warmth provided by the radiant heat floors during the colder months. The concrete construction of the house ensures a peaceful and quiet living experience with minimal outside noise. Backing onto the Rockland Golf Course provides a tranquil and picturesque backdrop to your daily life. This home comes with all the modern amenities you could ask for, including in-suite laundry, parking, and ample storage space. The location is prime, in a growing community with easy access to major highways, shopping, dining, and entertainment. Photos are of a similar unit and have been virtually staged. This unit has heated underground parking. Buyer to choose upgrades/ finishes. Occupancy March 2026 approx , Flooring: Ceramic, Laminate. Photos are virtually staged from an upper end unit in Embrun (id:19720)
Paul Rushforth Real Estate Inc.
2301 - 38 Metropole
Ottawa, Ontario
Welcome to 38 Metropole Private, Unit 2301. This stunning condo features 2-bedrooms + office nook, 2-full-bathrooms and features remarkable living space. Large floor-to-ceiling windows with south/west exposure offering views of Westboro and the Ottawa River. The bright and open-concept living and dining rooms are flooded with natural light and showcase recently polished hardwood flooring, 9ft ceilings, and seamless access to the corner balcony. The spacious eat-in kitchen is a chefs dream, equipped with stainless steel appliances, rich solid wood cabinetry, sleek granite countertops, a built-in wall pantry, and convenient in-unit laundry. Retreat to the expansive primary bedroom, featuring gleaming hardwood flooring, a generous walk-through double sided closet, linen closet and luxurious 5-piece spa-like ensuite with granite counter tops. The versatile 2nd bedroom, also with hardwood flooring, doubles as a home office and benefits from an adjacent cheater ensuite for added flexibility. Freshly painted throughout, this unit offers in-unit storage for convenience and comes with two underground parking spaces and one storage locker. Enjoy an array of 5-star building amenities which include: 24-hour security/concierge, a fully equipped fitness center, an indoor heated saltwater pool, saunas, a party room, a lounge room, 3 guest suites, and a gated, landscaped backyard with a gazebo and future gas BBQs. Perfectly located within walking distance to shops, restaurants, grocery stores, Phase 2 LRT, and Westboro Beach, this condo offers an unmatched lifestyle. Condo fees cover all utilities and more. Don't miss your chance to call this exceptional property your new home! Offers require 24 hours irrevocable. (id:19720)
Royal LePage Performance Realty
298 Duncairn Avenue
Ottawa, Ontario
Well-maintained triplex w/ 2 vacant units! Consistent income from main level & recent upgrades, making it ideal for savvy investors, owner occupied & multi-gen. Built in 1955 and located in the sought-after Westboro neighbourhood w/ convenient transit. LRT options & close to the Parkway. Many choices in restaurants & shopping w/ Hampton Plaza, Farm Boy, Superstore & specialty stores like MEC. Enjoy recreation options w/ Westboro Beach, Hampton Dog Park & Dovercourt centre all nearby. Upgrades incl. newer furnace, re-shingled sections of roof, updated appliances in some units, new eavestroughs & retiled basement bathtub. 1st lvl: Large living areas, updated bathroom with soaker tub, backyard access & in-unit laundry. 2nd lvl: Gleaming hardwood floors, open concept living & private balcony. LL: 1 bedroom w/ customizable living space, side entrance and lower ceilings. Private backyard, parking & storage shed. Main lvl rented MTM. Upper & LL is vacant (Can charge market rents). New fence built on left side along property line. 24 hrs irrevocable on all offers. Some images digitally altered. **EXTRAS** Separate Entrances, Parking, Close to Amenities. (id:19720)
Coldwell Banker First Ottawa Realty
0 Saumure Road
Ottawa, Ontario
This is your chance to create your dream home on a large lot just 30 mins to downtown Ottawa\r\nand moments to Vars and Limoges! 15.79 treed acres to customize into your perfect getaway just\r\noutside the city. RU zoning allows for many different uses to make your own. Buyer to verify\r\nall aspects to determine if the property is right for them. 24 hrs irrevocable on all offers. (id:19720)
Paul Rushforth Real Estate Inc.
411 Coldwater Crescent
Ottawa, Ontario
Welcome to 411 Coldwater Crescent, a highly desirable Mattamy model in a prime neighborhood, offering the perfect combination of comfort and style. This home features no rear neighbours, backing onto a large park, and includes a stylish butlers pantry for extra storage and elegance. Inside, you'll find three spacious bedrooms, two and a half baths, and a bright expansive main floor living area thats bathed in natural light. The attached garage provides convenient access to the laundry room on the 1st level. Step outside to a fully fenced backyard with a deck that overlooks the park, making it an ideal spot for summer relaxation. The generous primary bedroom offers a private retreat, complete with an ensuite bathroom and a walk-in closet.This home combines modern design with functional living, and with its exceptional location. **See floor pans** OPEN HOUSE SUNDAY APRIL 27TH FROM 2-4 PM. (id:19720)
Royal LePage Team Realty
10083 Mcintyre Road
North Dundas, Ontario
Location, location, location! This approximately 1.8 acre countryside residential lot is your perfect oasis. 15 minutes to Kemptville, 20 minutes to Winchester. Don't miss your opportunity to own a parcel of land to build your dreams. This property is currently in the process of severance. It is approved and in the conditional period. It will be severed from the adjoining house, approximately half of the property. The sale of this property is conditional on the completion of severance. Approximate lot measurements now available and see attachments for current survey. Taxes are pre-severance based on the entire property. Please see attachment for registrant disclosure of interest. Buyer is to do their own due diligence. (id:19720)
Details Realty Inc.
5 Drysdale Street
Ottawa, Ontario
Welcome home to 5 Drysdale Street in the desirable neighbourhood of Village Green! This beautifully maintained two storey detached family home checks every box. Pride of ownership shines throughout its 3+1 bedrooms and 2.5 baths. A charming front porch welcomes you into an open-concept main level, where hardwood and tile flooring guide you from the inviting entry to a spacious living and dining area anchored by a gas fireplace with a stone surround. The eat-in kitchen is bright and functional, with a center island and breakfast bar, solid wood cabinetry, tile backsplash, and upgraded stainless steel appliances. A convenient two piece powder room and inside entry to the one car garage complete with built-in storage round out the main floor. Upstairs, you'll find three well-sized bedrooms each featuring upgraded laminate flooring and two full bathrooms. The primary suite boasts double doors, a walk-in closet, and a 4 piece ensuite with a luxurious soaker tub. The second bedroom also offers its own walk-in closet. The fully finished lower level features luxury vinyl flooring, a 4th bedroom, a great room with a second gas fireplace, a laundry area, and abundant storage space. Outside, the private backyard oasis includes a large patio, hot tub, storage shed, and fully fenced yard, all framed by a neat front stone walkway. Situated close to top schools, parks, shopping, and public transit, this home is both practical and picturesque. Don't miss the opportunity to make it yours - schedule your private viewing today! (id:19720)
Royal LePage Team Realty
809 Cerulean Way
Ottawa, Ontario
Welcome to 809 Cerulean Way, a stunning, refreshed row unit home in the desirable Chapel Hill neighborhood. This property offers a stylish living space designed to impress. The main floor is filled with natural light, highlighting the beautiful hardwood flooring throughout, creating a warm and inviting atmosphere. The modern kitchen boasts elegant granite countertops, Stainless appliances combining both form and function, while pot lighting adds a touch of sophistication to the entire space. Upstairs, you'll find three spacious bedrooms, including a master suite complete with a 3-piece ensuite bathroom and a generous walk-in closet. Convenient second-floor laundry makes daily chores a breeze. The fully finished basement, featuring plush carpeting, provides additional living space and includes a rough-in for a future bathroom, offering endless possibilities. No rear neighbor and close to grocery stores, restaurants, shopping centers and public transit. Photos mainly from earlier listing, this is a modern house, don't miss out, book a viewing today! (id:19720)
Solid Rock Realty
209 - 525 Canteval Terrace
Ottawa, Ontario
Upgraded 1-Bedroom Upper-Level Condo in Club Citadelle! Bright open-concept layout featuring a stunning newer kitchen and spacious living/dining area with patio doors leading to a private balconyperfect for morning coffee or evening relaxation. The generous bedroom includes a walk-in closet, and theres a separate den area ideal for a home office or reading nook. The lower level offers a rec room, laundry, and ample storage. Step outside from the main level to enjoy a private outdoor patio perfect for summer BBQs. Includes newer appliances and air conditioner. Enjoy fantastic amenities: clubhouse, outdoor pool, tennis & pickleball courts. Conveniently located close to transit, shopping, schools & more. Ideal for first-time buyers, downsizers, or investors! (id:19720)
RE/MAX Hallmark Realty Group
1670 Athans Avenue
Ottawa, Ontario
Just steps from Conroy Pit, one of Ottawa's premier off-leash dog parks and trail networks, this stylish and thoughtfully renovated bungalow sits on a sprawling 7,500 sq.ft. lot in the heart of Blossom Park; an established south-end neighbourhood known for it's mature trees, oversized lots, and welcoming mix of homes. Inside, you will find a redesigned entryway with a new front door, convenient powder room, sunken foyer and inside access to your attached garage -- a rare features to find in a 1950s bungalow. The layout offers 2 bedrooms, 1.5 baths, and tasteful updates throughout, including a new modern open-concept kitchen, luxury vinyl flooring, updated bathrooms, pot lighting, new interior doors, and more. And that's just what you can see! Behind the walls, this home has seen major upgrades: Upstairs; new subfloors, spray foam insulation, upgraded attic insulation, and updated electrical & plumbing. Downstairs; The full-height basement offers laundry and a functional storage area now, with potential to finish later to add more living space and value. When you're not walking the Conroy Pit trails, outside you'll enjoy the oversized 72x103 foot fenced yard perfect for play or pups. Whether you're a first time home buyer, or simply looking to simplify your lifestyle, Athans Ave proves you don't need more space; you just need the right space. (id:19720)
Real Broker Ontario Ltd.
37 Homestead Street
Ottawa, Ontario
Lovingly maintained & cared for by same owners for 34+yrs, this 3bed/bath detached home offers both comfort & function. On a deep lot w/ patio, spacious deck & brick exterior w/ extended driveway for curb appeal. Wide 36" front door, allows light in and has a screen door. The open-concept main lvl feat. vinyl tile in the foyer, hall & kitchen, a cozy gas FP, ornamental artistic plaster crown molding & laminate floors. Living room with expansive south facing window & up/down blinds. Updated 2pc bathroom. The kitchen offers custom cabinetry, pots & pan drawers, Kenmore appliances, pot lights, wine rack, pull out spice cabinet, a large window overlooking the backyard & add'l countertop prep area. A patio door leads you out to this entertaining backyard gem. Side door offers access to the add'l deck, shed & access to the garage. The primary bed upstairs boasts 2 large windows (double hung (easy to clean) & double closet. The main bath offers tile floors, custom cabinetry, separate stand-up shower, deep soaker tub & ample deep cupboards. 2 add'l beds incl. one that could easily be an office. The LL w/ convenient 3pc bath, rec area, laundry/utility room w/ side by side washer/dryer, storage under stairs & French doors that lead to a customizable rec room/den/fitness area with custom closet. Many upgrades over the years incl. Roof (50yr shingles 2017), Kitchen & 2-pc Bathroom (2011), furnace (2023), oversize driveway resealed (2024) & professionally painted (2025)& so much more! Located in Fisher Glen, enjoy all the nearby amenities: Merivale Rd shopping, Costco, Canadian Tire, Movati Fitness, Farm Boy, Metro & Home Sense. Easy commute to Tunney's pasture, downtown & airport. Located in top school catchment (Public, Catholic & French Catholic) and the prized General Burns Park with tennis courts, swimming pool & loads of space to enjoy. Public Transit just steps away on Viewmount Dr. A cherished home, located on a quiet and friendly street, is ready for its next chapter! (id:19720)
Coldwell Banker First Ottawa Realty
310 Lillian Freiman Private
Ottawa, Ontario
For Rent at 310 Lillian Freiman Private - Welcome to this brand new and beautifully updated end-unit Willow stacked townhome in the heart of Barrhavens Promenade community. Offering 3 bedrooms, 1.5 bathrooms, and modern upgrades, this home is perfect for stylish, connected living. Step inside through a private front porch entrance and enjoy a bright, open-concept layout featuring brand new stainless steel appliances (coming soon), a functional breakfast bar, and patio doors leading to a large private balcony, perfect for entertaining. A discreet powder room completes the main floor. Upstairs, the layout is designed for comfort with a full bath, in-unit laundry, and three spacious bedrooms. The primary bedroom includes ample closet space, while the second bedroom boasts its own private covered balcony, ideal for your morning coffee or evening unwind. Enjoy the privacy of an end unit and the convenience of being just minutes from Loblaws, Walmart, Farm Boy, LCBO, Costco, Cineplex, and the Barrhaven Farmers' Market. Features: End unit with extra privacy, Two balconies & front porch, Laundry on upper floor, Open-concept living with beautiful linear fireplace and walking distance to parks. Don't miss this opportunity to live in one of Barrhaven's most connected and vibrant locations! (id:19720)
Keller Williams Integrity Realty



